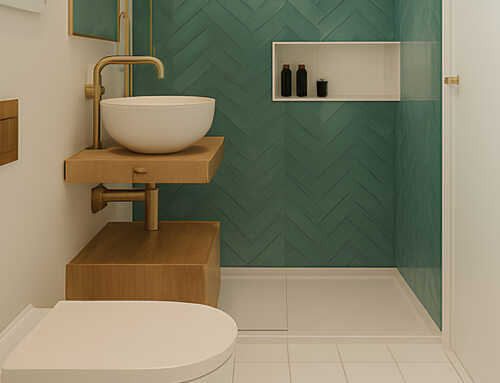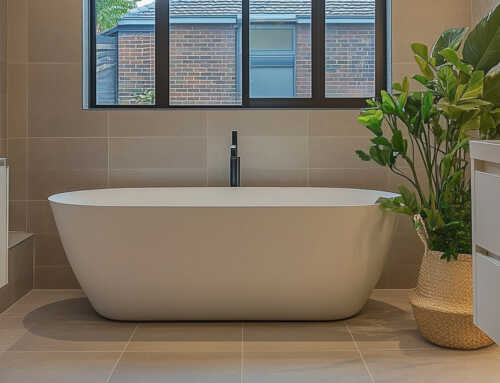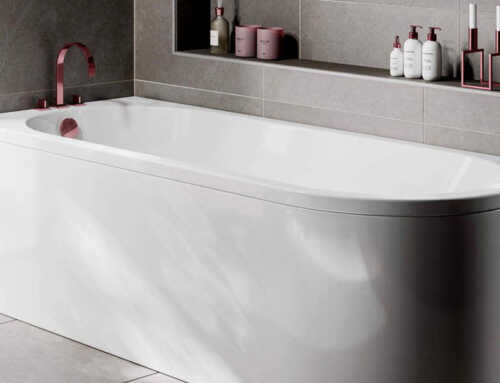Designing a bathroom might seem simple at first glance – after all, it’s a small room with a toilet, sink, and shower or bath, right? But in reality, a poor bathroom layout can lead to frustrating daily experiences, costly renovations, and even reduced property value. Whether you’re working with a compact cloakroom or a spacious master ensuite, getting the layout right is key to making your space functional, comfortable, and beautiful.
In the UK, where space is often at a premium, smart planning becomes even more important. Homeowners frequently underestimate how layout decisions – like where the toilet sits or how doors swing – impact the room’s usability. According to the 2023 Rated People Home Improvements Trends Report, up to 40% of UK homeowners regret not spending more time planning their bathroom layout.
This guide reveals five of the most common bathroom layout mistakes made by UK homeowners – and how to fix them without blowing your budget. Whether you’re doing a full renovation or just rethinking the space, these tips will help you avoid layout regrets and create a bathroom that actually works.
1. Poor Door and Fixture Clearance
The Problem: Clashing Doors and Obstructions
There’s nothing worse than stepping into a bathroom only to find the door scraping the edge of the toilet, or a cabinet banging into the sink. This happens when layout plans fail to consider the space needed for doors, drawers, and walkways. It’s especially common in small bathroom layout ideas where every inch matters.
Not only is this inconvenient, but poor clearance can also make your bathroom feel cramped and reduce accessibility – a key concern if you’re designing for children, elderly relatives, or future-proofing your home.
The Fix: Measuring for Flow and Accessibility
Before you pick out tiles or taps, start with a measured floor plan. UK bathroom design best practices recommend the following minimum clearances:
- 600mm in front of a toilet or basin
- 700mm between facing fixtures
- 800mm minimum entry width for walk-in showers
- If you’re tight on space, consider space-saving solutions like:
- Pocket or sliding doors to avoid swing space
- Wall-hung units to free up floor area
- Compact toilets and sinks designed for cloakrooms
Good flow ensures the room feels open, even in a small footprint. Try free planning apps like SketchUp or RoomSketcher – or ask a pro to create a digital layout.
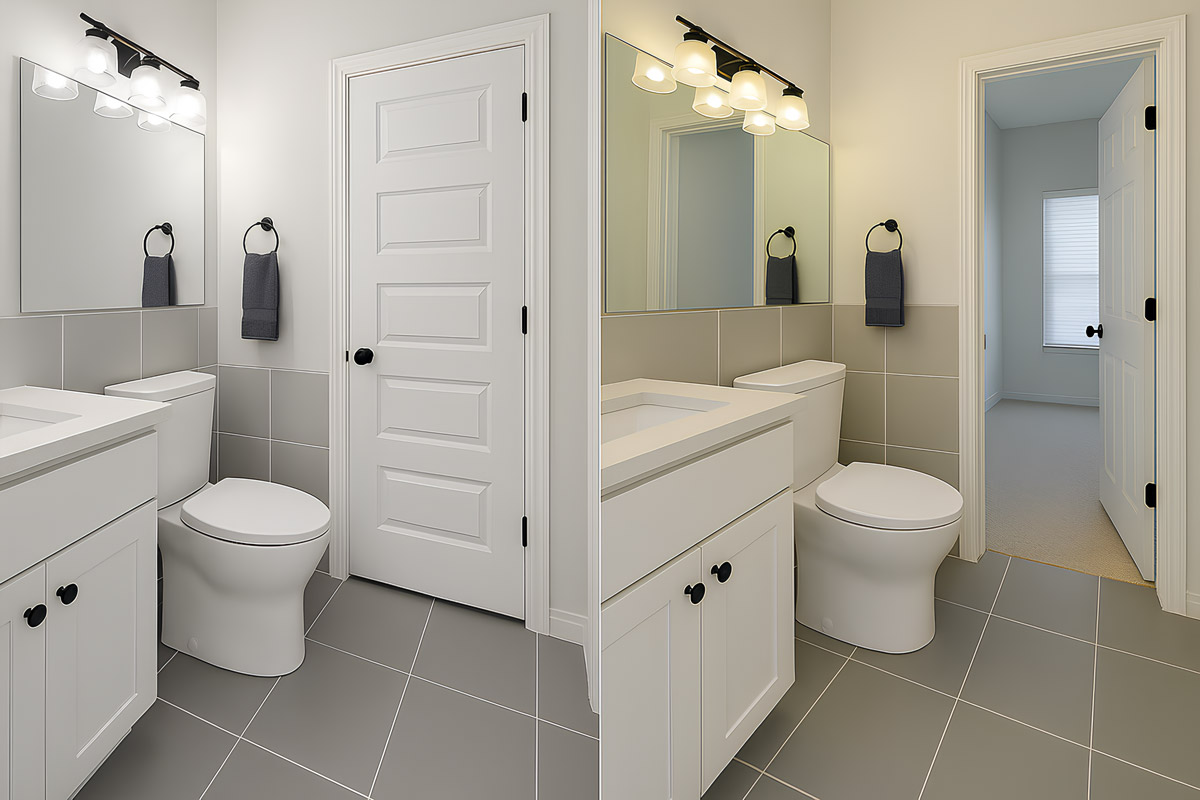
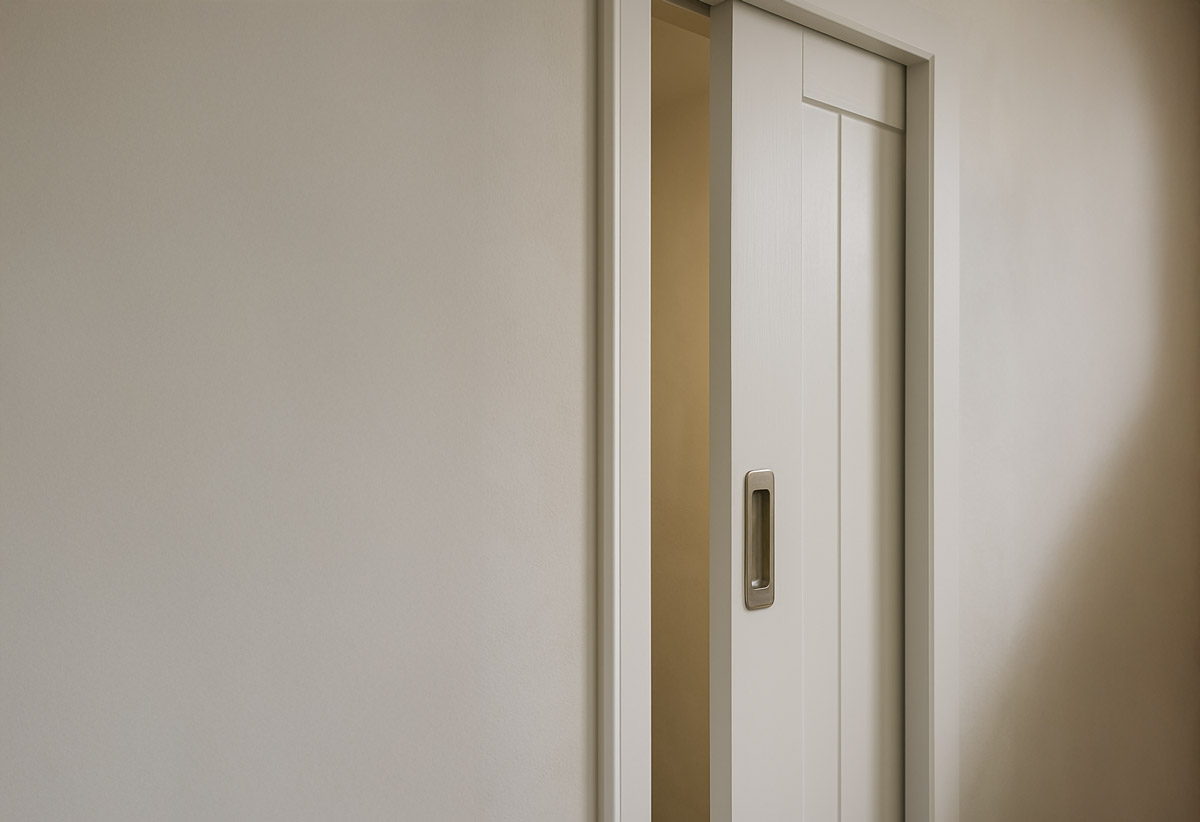
2. Ignoring the Plumbing Points
The Problem: Reworking Pipes Adds Cost
A common mistake we see in both DIY and professional jobs is designing the bathroom layout without considering existing plumbing points. You might want to move the toilet across the room for a better flow – but if that involves relocating the soil pipe or waste stack, you could be looking at a £1,000–£2,500 increase in costs.
In upstairs bathrooms, this mistake becomes even pricier, as the floor may need to be raised or joists altered to accommodate new pipework.
The Fix: Designing Around Existing Pipework
Where possible, plan your layout to work with the existing plumbing. Here are some money-saving strategies:
- Keep the toilet near the soil pipe (usually on an external wall)
- Reuse water supply lines by stacking the sink and bath/shower
- Use back-to-wall or concealed cistern toilets to save space
In one recent ensuite project in Watford, we saved a client over £1,500 by relocating the vanity rather than the toilet, achieving a similar layout without extensive plumbing changes.
Keywords like common plumbing layout issues and ensuite bathroom layout mistakes are common concerns. So, when in doubt – check before you design.
3. Cramped or Wasted Space
The Problem: Not Optimising Available Area
You might think the biggest mistake in a small bathroom is that it's... well, small. But in fact, it’s how that space is used. We often see layouts that cram all the fixtures onto one wall, leaving large patches of wasted floor space on the other – or vice versa, placing everything too tightly together, creating a claustrophobic feel.
The Fix: Zoning and Scaled Planning
Start by zoning the space. Think of your bathroom in terms of wet and dry zones, and allow enough space between them. For instance:
- Place the vanity and toilet in the dry zone
- Keep the shower or bath in the wet zone, preferably behind a screen or wall
To maximise space:
- Opt for a wet room if you're tight on space (with proper waterproofing)
- Choose a corner or quadrant shower enclosure
- Use mirrored cabinets and light colours to open up the room
Wall-hung toilets and floating vanities also give the illusion of more floor space while helping with cleaning.
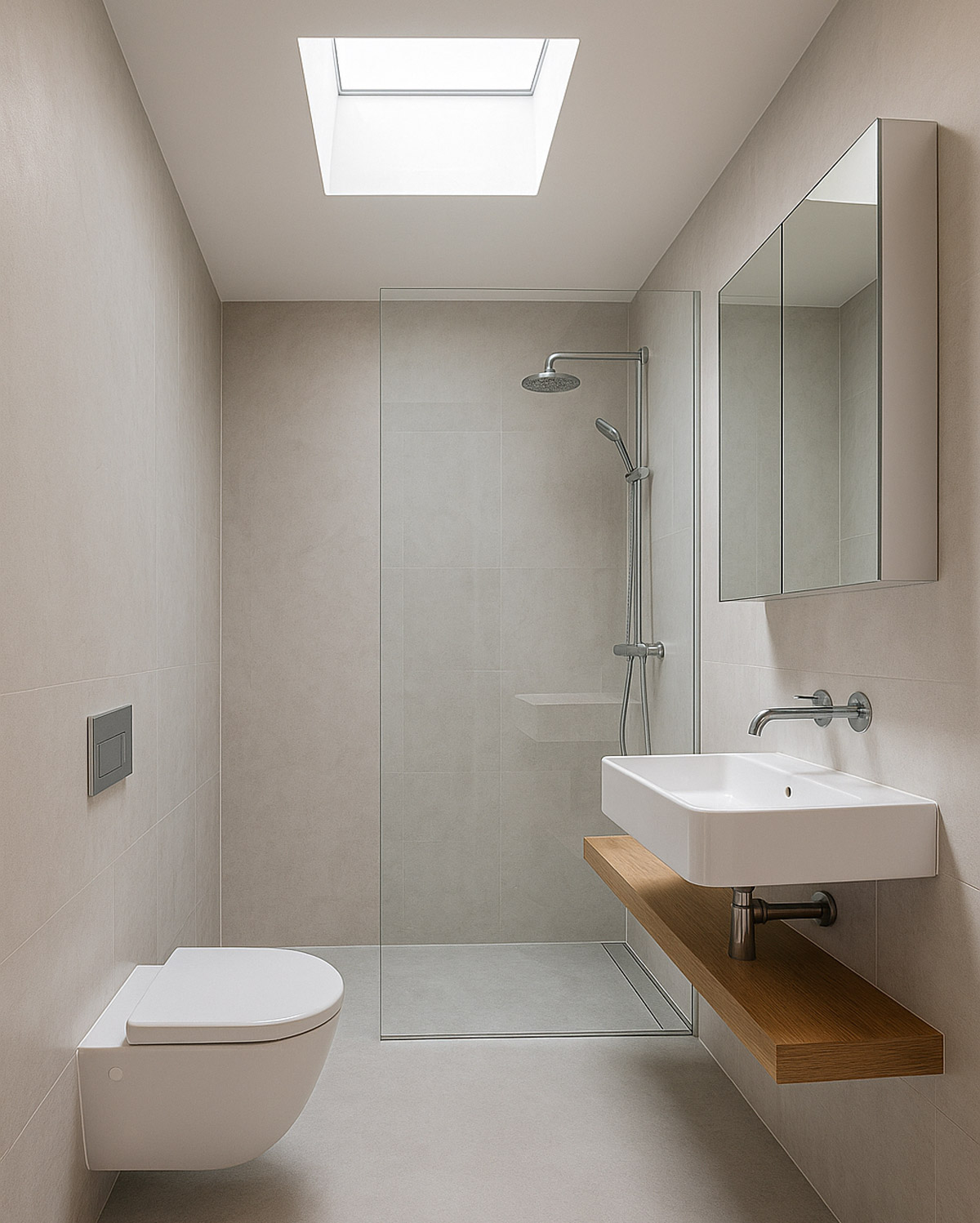
4. Awkward Fixture Placement
The Problem: Toilet in Sightline or Sink Behind Door
Ever walked into a bathroom where the toilet is the first thing you see? Or had to awkwardly twist just to reach the sink behind the door? These might seem like minor irritations, but they have a big impact on how a bathroom feels and functions.
The Fix: Focal Points and Design Psychology
Design your layout like a mini interior scene. The first thing you should see when opening the door is something attractive – a vanity mirror, statement basin, or beautiful tilework. Not a toilet.
Follow these visual rules:
- Place the toilet away from direct line-of-sight if possible
- Use symmetry where space allows
- Centre the vanity on the longest wall if practical
One clever layout trick is to place the shower entry opposite the door, so the room feels inviting. Another is to use frosted or crittall-style glass screens to define zones while maintaining light and openness.
This helps with both awkward bathroom design solutions and fixing poor bathroom design in renovations.
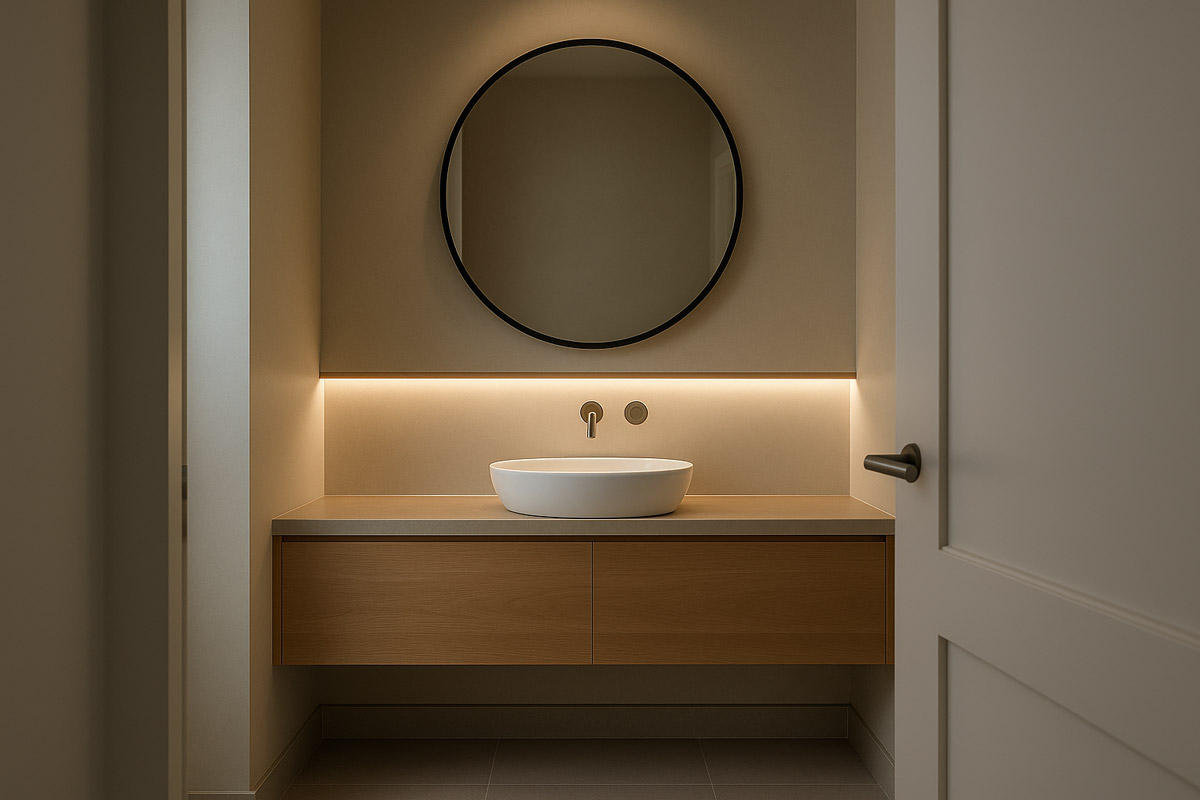
5. Lack of Future-Proofing
The Problem: Short-Term Thinking
You might be designing your dream ensuite today – but what about five years from now? Will it still work if your mobility changes, or if you sell the home to a family with young kids?
Neglecting future-proofing means expensive changes later on. This is especially relevant in master bathrooms and homes intended to age with you.
The Fix: Planning for Life Changes
Think long term. Here’s how to design a functional bathroom that adapts with time:
- Ensure doorways are wide enough for potential mobility aids (minimum 800mm)
- Use slip-resistant flooring
- Install hidden supports for grab bars behind walls
- Choose a level-access shower with a fold-down seat option
Energy efficiency is another angle: consider dual-flush cisterns, low-flow taps, and underfloor heating with smart thermostats.
Whether it’s a family-friendly setup or a retirement-ready design, planning ahead saves headaches down the line.
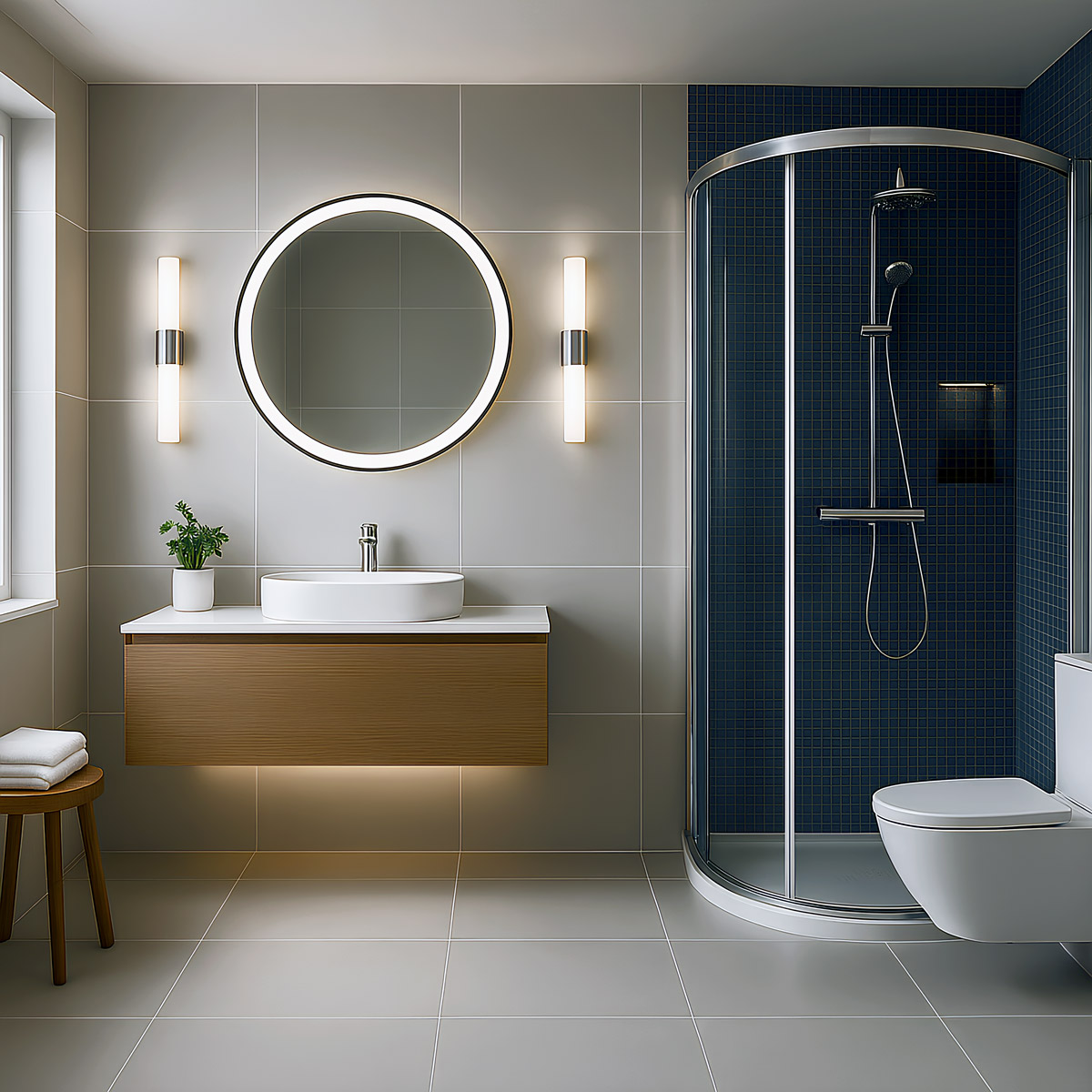
Final Thoughts
Your bathroom layout can either make your daily routine a joy – or a pain. From door swings to plumbing, spatial planning to future needs, there’s a lot more to getting it right than just choosing tiles.
Avoiding these common bathroom layout mistakes doesn’t require a huge budget – just some forward thinking and professional insight. Whether you’re working with a small WC or a large luxury ensuite, the right layout turns a basic bathroom into a functional retreat.
If you’re planning a bathroom renovation and want expert eyes on your layout, we’d be happy to help.
