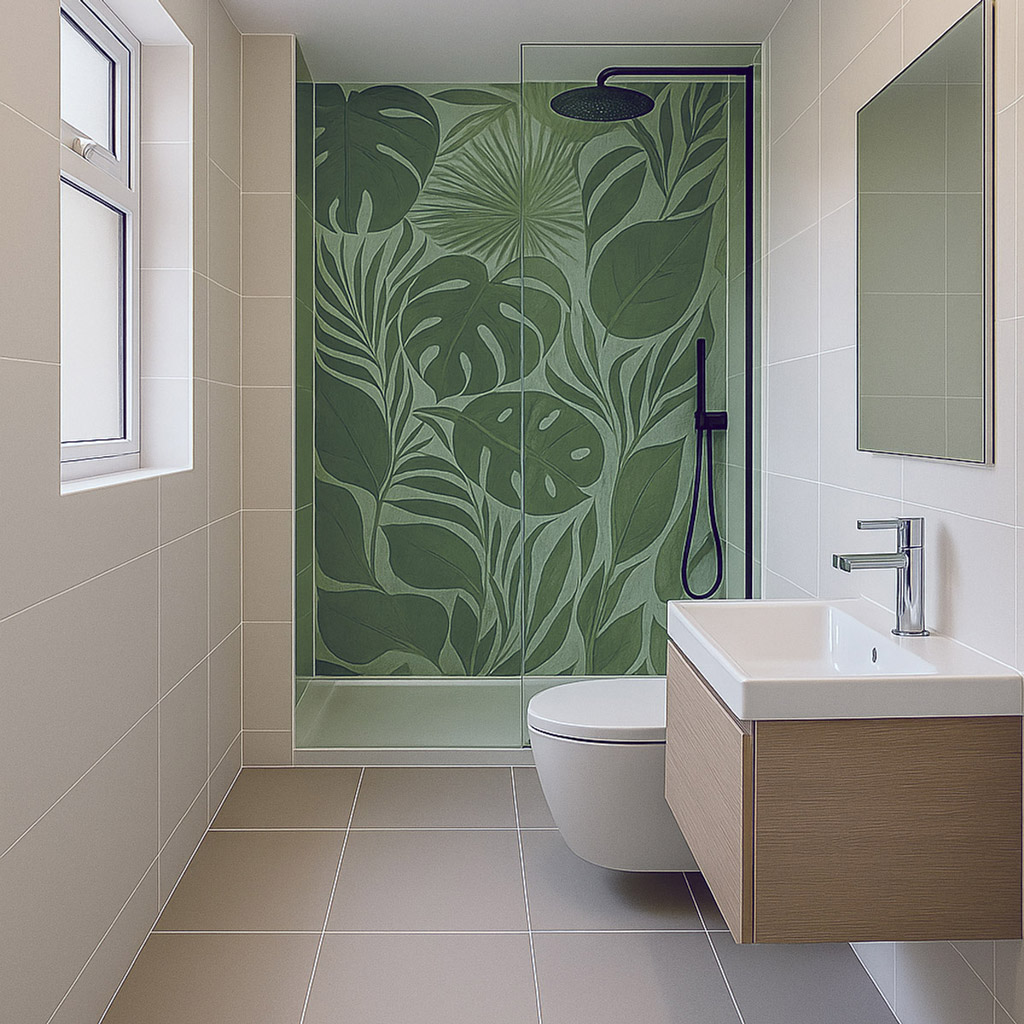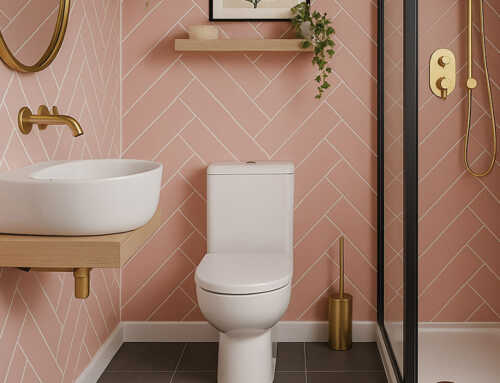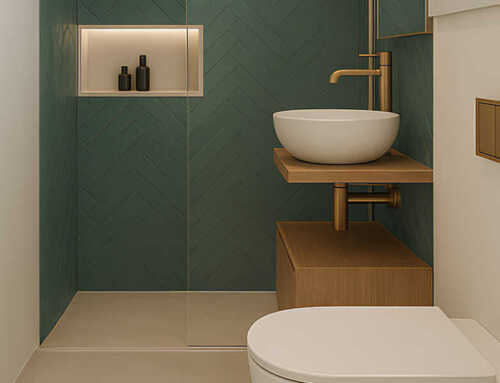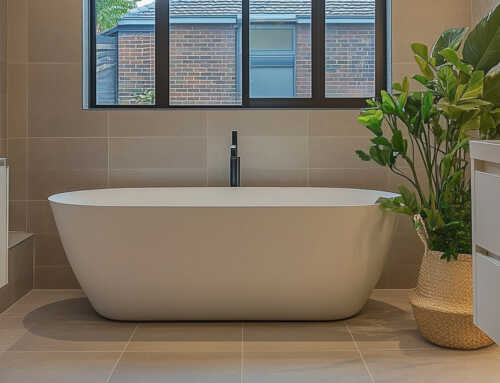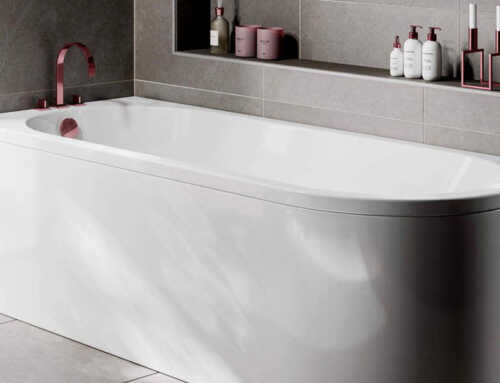Whether you’re tackling a narrow Victorian ensuite or trying to squeeze storage into a downstairs cloakroom, getting your bathroom layout right is the key to a space that looks great and works beautifully. In UK homes, bathrooms often come with quirks – odd corners, limited space, and awkward pipe runs. But with the right layout, even the trickiest bathrooms can feel calm, comfortable and cleverly designed.
In this guide, we’ll explore practical layout solutions for every kind of “difficult” bathroom. From small and narrow footprints to shared family bathrooms and accessible wet rooms, we’ll cover it all, with ideas to help you plan smarter, no matter your budget or space.
Why the right bathroom layout matters
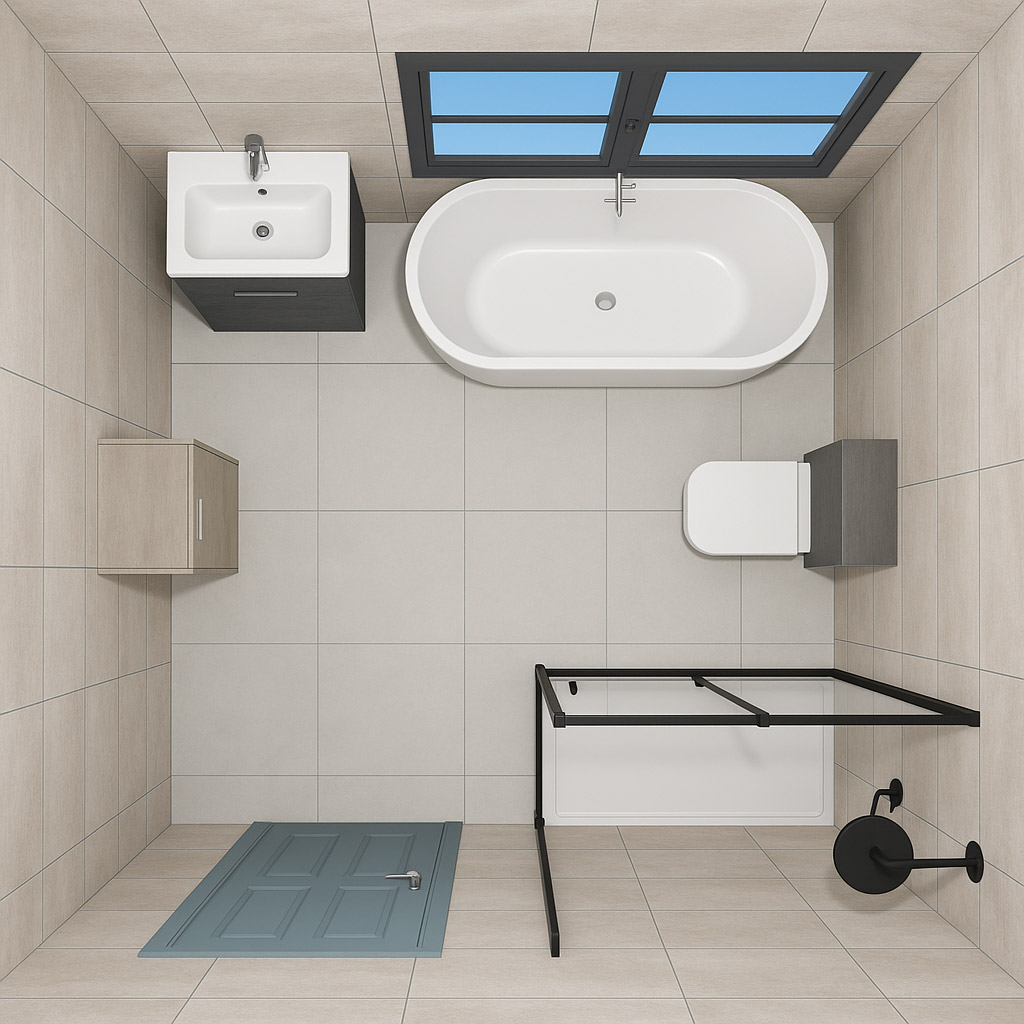
A great layout does more than just make a room look good. It makes your bathroom:
- More functional – with every element in the right place.
- Safer and easier to use – especially important in family or accessible bathrooms.
- Easier to clean and maintain – with fewer awkward corners or cluttered zones.
- More visually spacious – by opening up floor space and letting light travel.
In many homes, the original bathroom layout is decades old and wasn’t designed for modern-day living. Maybe the door swings straight into the toilet. Or the towel radiator’s at the opposite end of the room to the shower. These things matter because a bathroom you enjoy using every day starts with thoughtful spatial planning.
Small bathroom layouts that feel bigger
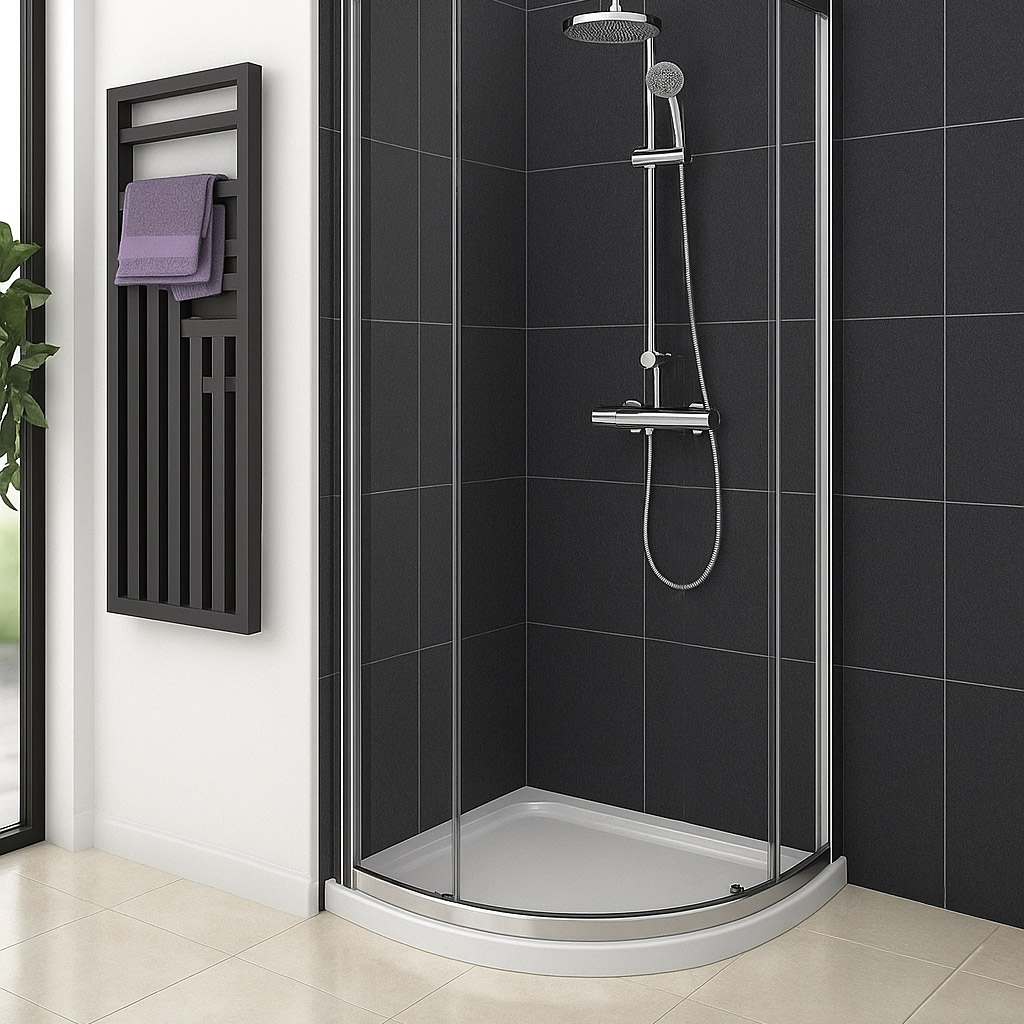
Corner showers & sliding doors
Opt for a corner or quadrant shower to maximise floor area. Pivot doors can be problematic in small rooms, so consider sliding or bi-fold options. A simple glass screen can give the illusion of more room while keeping things splash-free.
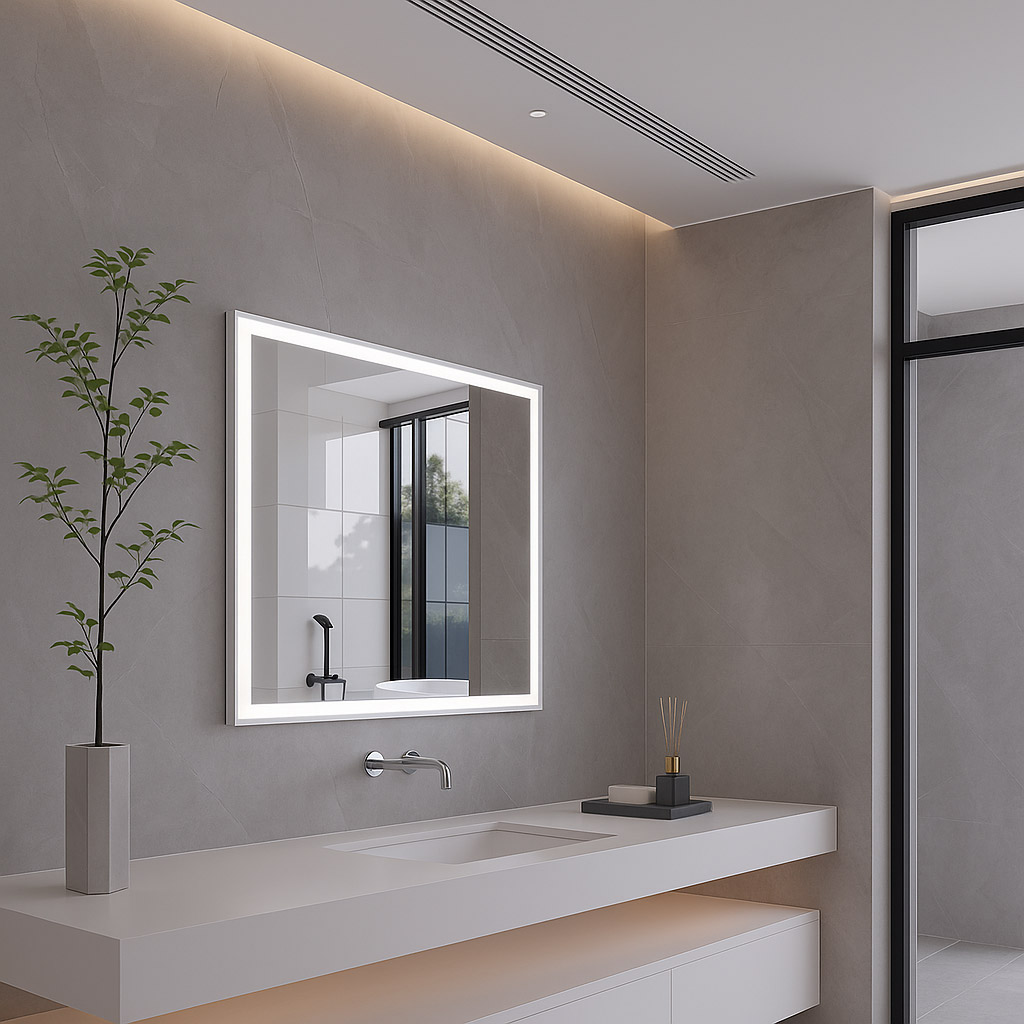
Clever use of mirrors and light
A large mirror above the vanity instantly doubles the visual space. Combine that with light-reflective tiles and integrated lighting, and you’ll create a bright, open-feeling bathroom-even if the footprint is tight.
Layout ideas for ensuite bathrooms
Ensuites often need to pack a lot into a small space, without disrupting the calm of the connected bedroom.
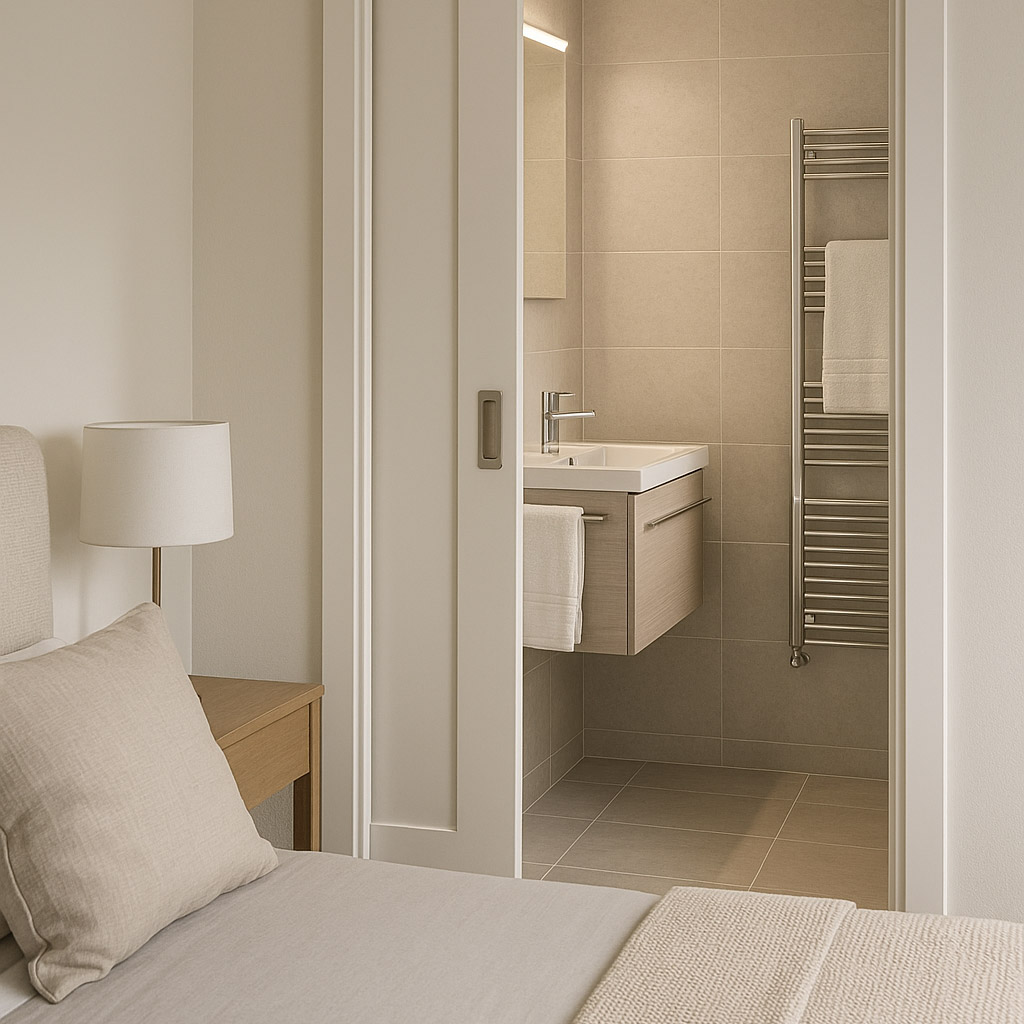
Pocket doors & flow from the bedroom
A sliding pocket door can free up wall space inside the ensuite, making room for towel rails or shelving. It also creates a sleeker transition between spaces, especially in modern open-plan bedroom layouts.
Smart zoning for toilet vs shower
Try to position the toilet out of sight from the bedroom- ideally tucked behind the door or a half-wall. If you have room, a small divider between the wet and dry areas improves privacy and function.
Shower rooms that feel spa-like, not cramped
A shower-only bathroom is a smart use of space-but the layout needs to be spot-on.

Wet room concepts
If your floor allows it, a fully tanked wet room gives the most open layout. You can eliminate shower trays and doors, letting the flooring run seamlessly through the space. Drainage and gradient are key, so this needs a pro install.

Niches and glass screens to save space
Wall niches are a sleek way to add storage without protruding shelves. Frameless glass shower screens help define wet areas while keeping sightlines clear, giving a greater sense of depth.
Designing for family needs
Family bathrooms are all about multitasking. They need to serve toddlers, teens, and tired parents at once.

Double sinks, bath-shower combos, storage
Where space allows, dual basins can help with the morning rush. A bath with an overhead shower saves floor space and suits all ages. Built-in storage units reduce clutter, making it easier to keep the room tidy.
Traffic flow for busy mornings
Avoid layouts that trap people in corners or force traffic bottlenecks. Place the toilet furthest from the door, keep the basin easily accessible, and position storage where everyone can reach it.
Downstairs WC and cloakroom layout tricks
Small but essential, the downstairs toilet often occupies a leftover space under the stairs or by the entryway. That makes a clever layout essential.

Short-projection basins
Look for basins with reduced depth or corner designs. Wall-mounted taps and bottle traps help free up space underneath. Every millimetre counts.
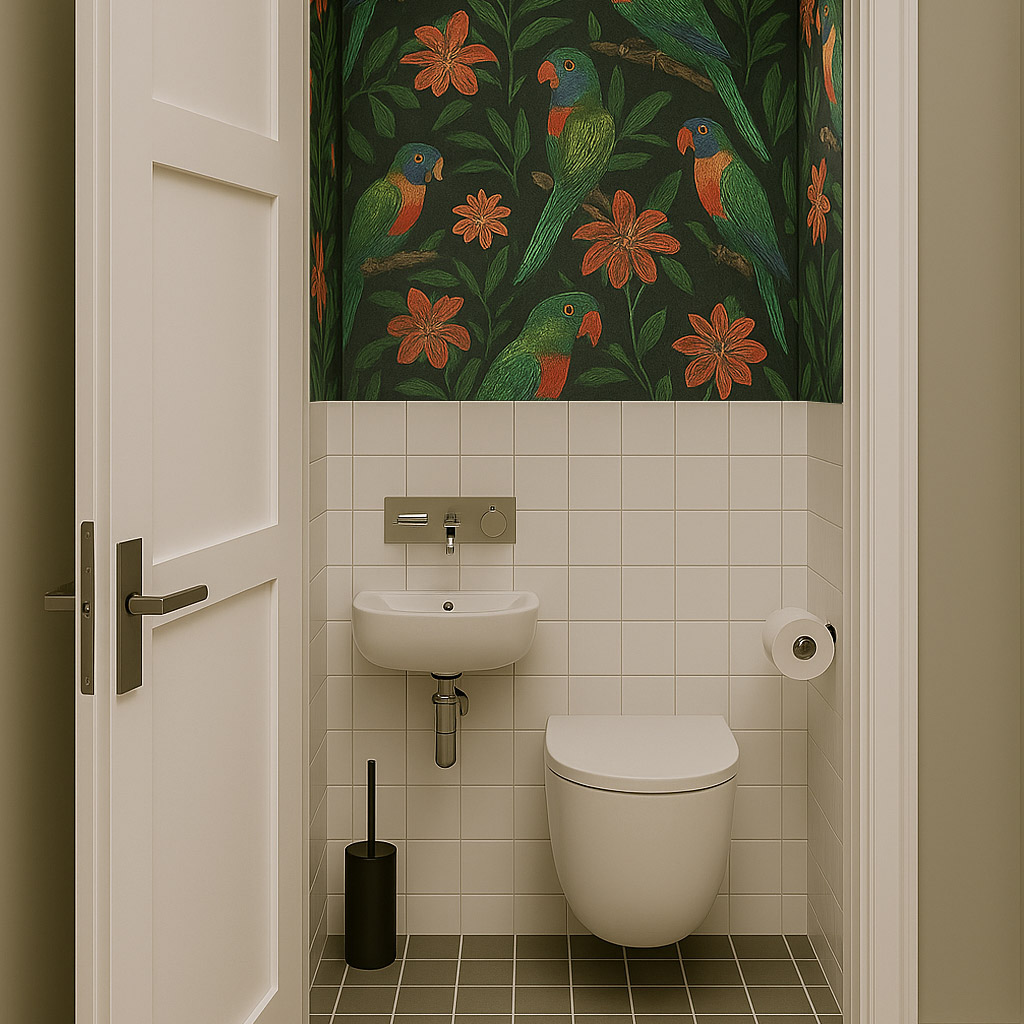
How to create a good impression in a tiny footprint
A cloakroom bathroom is often used by guests-so it’s worth considering the view as you open the door. Keep the layout neat, avoid over-complication, and consider bold decor to elevate the space.
Minimum legal clearance from the front of the toilet is 21cm (though 45–50cm is ideal for comfort), so plan accordingly.
Accessible bathroom layouts
Whether you’re adapting a space for now or future-proofing for later, layout plays a critical role in creating a safe, dignified bathroom experience.
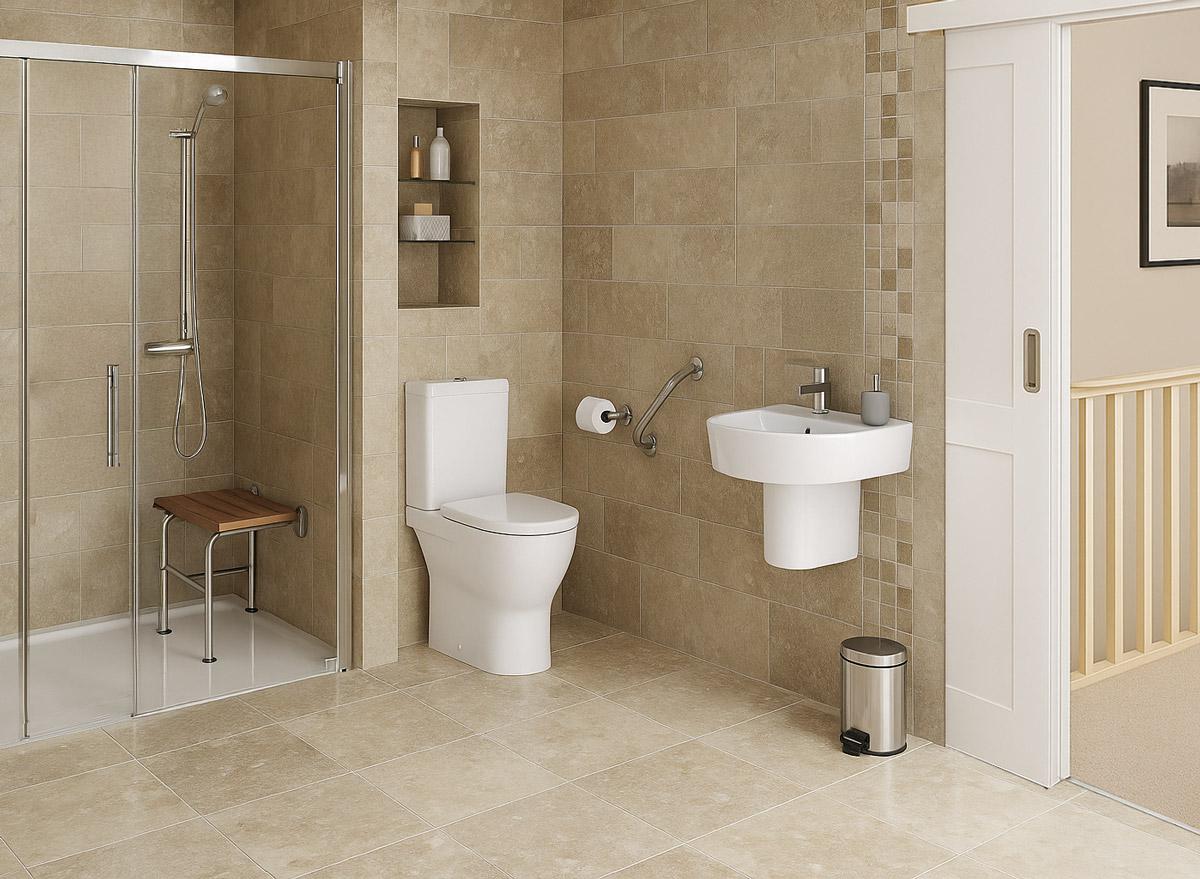
Level access and turning radius
Open floor space is vital. A wheelchair-accessible bathroom needs at least a 1.5m turning radius. Opt for sliding doors, grab rails, and wall-hung fixtures for extra clearance.
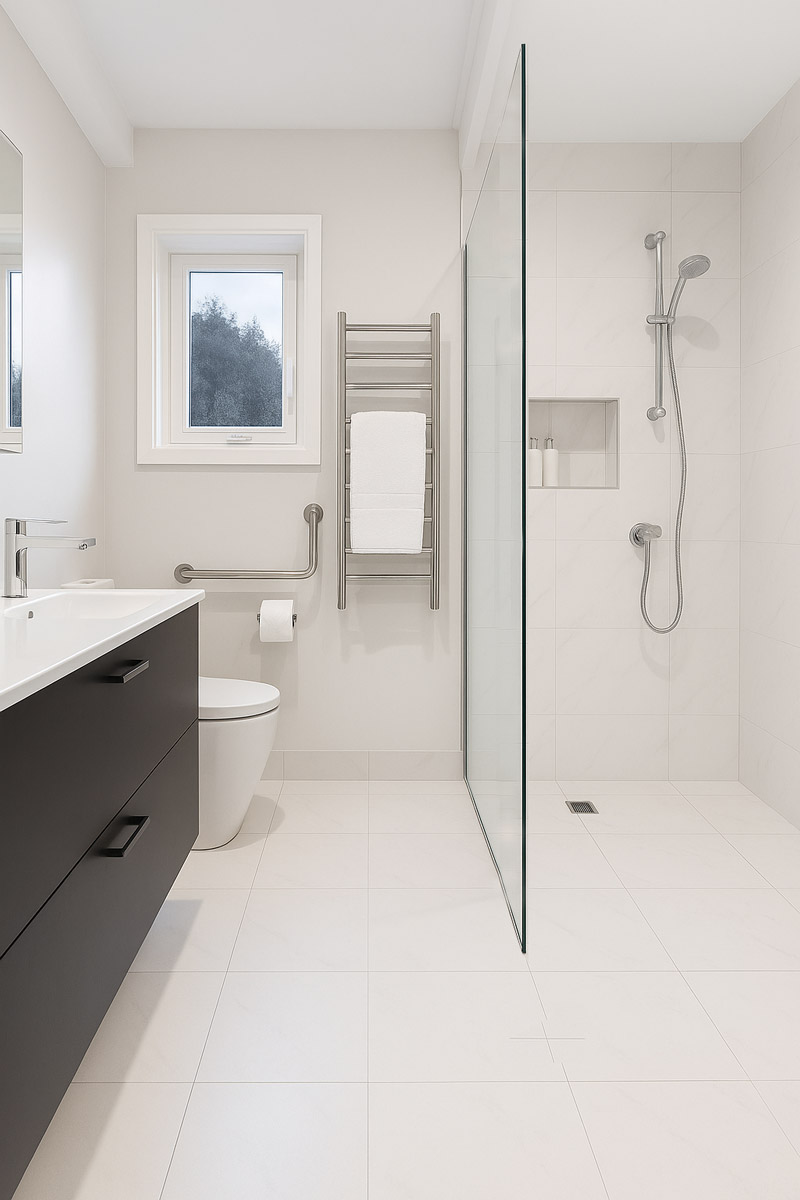
Future-proofing with layout
Even if mobility isn’t currently a concern, consider step-free showers and layouts that can easily accommodate aids later on. Avoid positioning WC’s or basins in tight alcoves that would restrict future use.
Building Regulations Part M provides detailed guidance for accessible bathrooms in the UK.
Master bathrooms & luxury layout inspiration
If you have the space, the layout can go beyond practical, it can be a design feature in its own right.

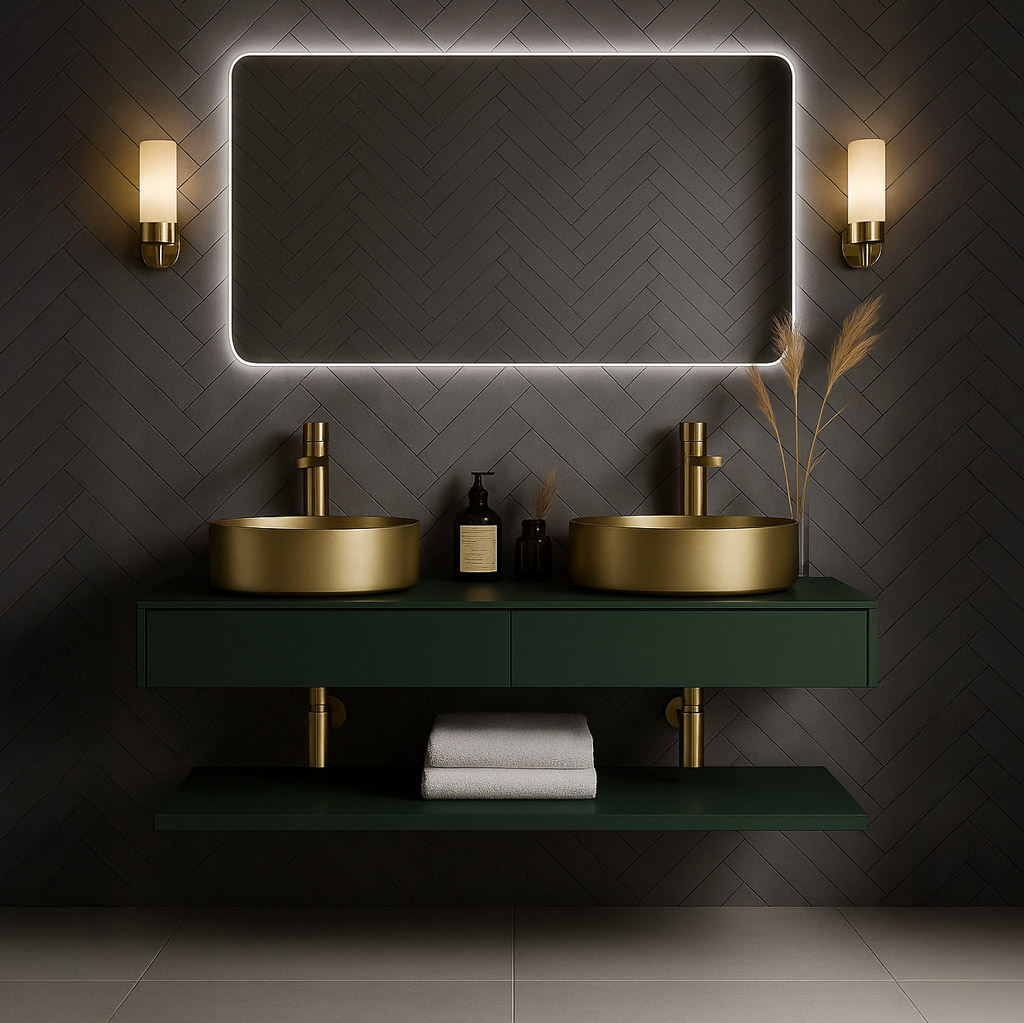
Freestanding baths, twin showers, and zoning
In larger bathrooms, consider zoning the space like a mini spa: a wet area for the shower and bath, and a dry area for dressing and daily use. A freestanding bath placed centrally can become a stunning focal point.
Symmetry is also a powerful tool in luxury bathrooms– twin basins or matching wall lights help create a feeling of calm order.
Storage-led layouts that stay uncluttered

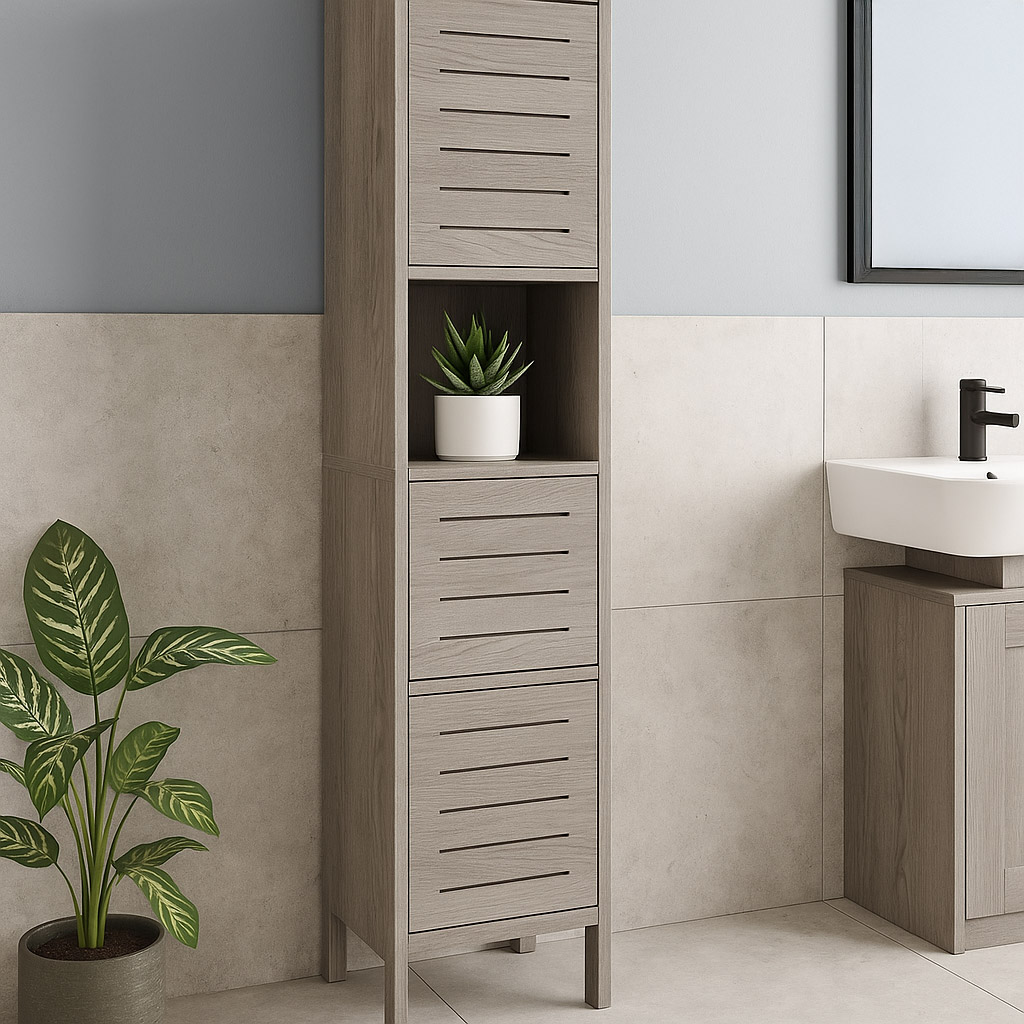
Recessed shelving, vanity design, and hidden laundry
Incorporate storage into your layout planning from the start. Recessed shelves in showers, mirrored cabinets above basins, and built-in vanity drawers make it easier to keep surfaces clear.
If you’re tight on space, even a tall wall unit with shallow depth can hold all the essentials. And don’t forget the power of a heated towel rail to save storage and drying space.
Budget-conscious layout planning
You don’t need a huge budget to improve your bathroom layout- just a bit of clever thinking.
Reusing existing plumbing points
One of the biggest layout costs is moving the soil stack or drainage. If you can work with your existing toilet and basin positions, you can focus your budget on new surfaces and fittings instead.
High impact, low footprint ideas
Use layout to bring in features that feel luxurious-like a rainfall shower or bespoke mirror-without needing major structural work. Even simply switching the hinge side of a door can open up better spatial options.
Renovating? Layout comes first
If you’re doing a full refurb, the layout is the place to begin, not tiles or taps.
Think about how you use the space: Who uses it? At what times of day? What storage is missing? Could walls be moved or reconfigured? Could a bath be swapped for a shower?
Too often, people try to squeeze new fixtures into old layouts-when simply flipping the room might work better. Get the layout right, and everything else can follow.
Layout trends to know before you start
Design trends can influence layout choices in ways that also enhance function.
- Open-plan ensuites – with partial walls or curtains instead of full partitions.
- Walk-in showers – replacing baths in many modern renovations.
- Integrated lighting – with alcoves, vanity surrounds, or even under-toilet lights.
- Niche storage – replacing bulky wall units.
- Floating vanities – giving a contemporary look and cleaner lines.
Your next step: Design with purpose
If your bathroom feels cramped, awkward, or dated-don’t rush into tiles and fittings. Start with the layout. Whether you're working with a tiny WC or a spacious master suite, the right layout makes every bathroom work harder and feel better.
At 4DKB, we help homeowners across the UK design bathrooms that are not just beautiful, but brilliantly planned to suit their lives and spaces.
Book your free kitchen & bathroom design consultation
Let’s turn your tricky bathroom into your favourite room.
