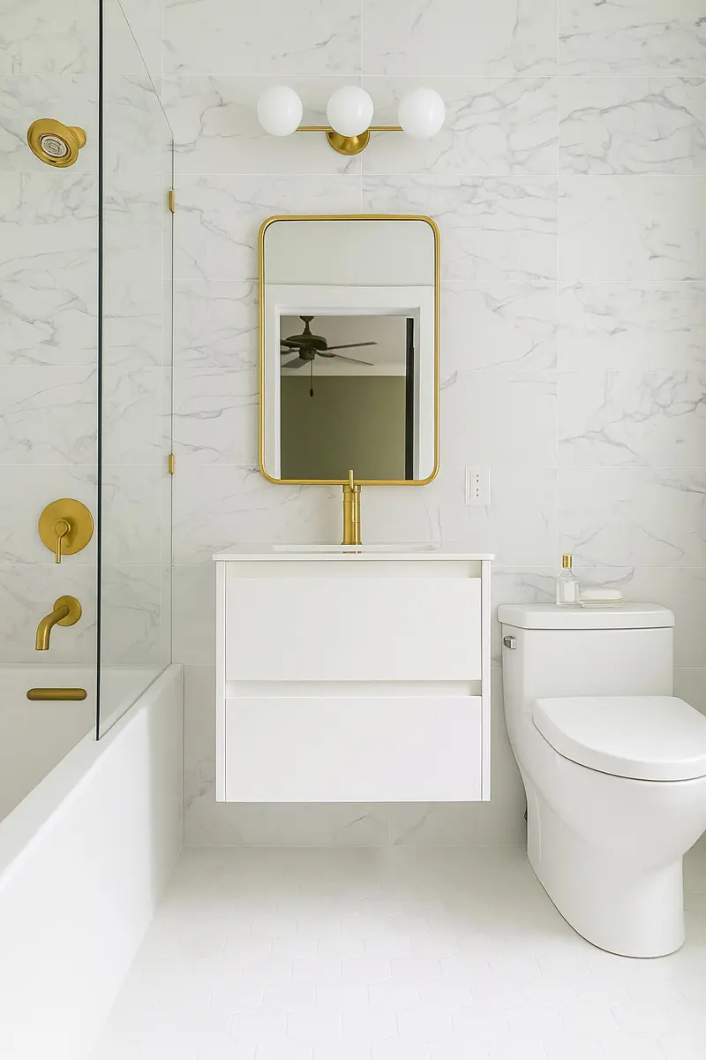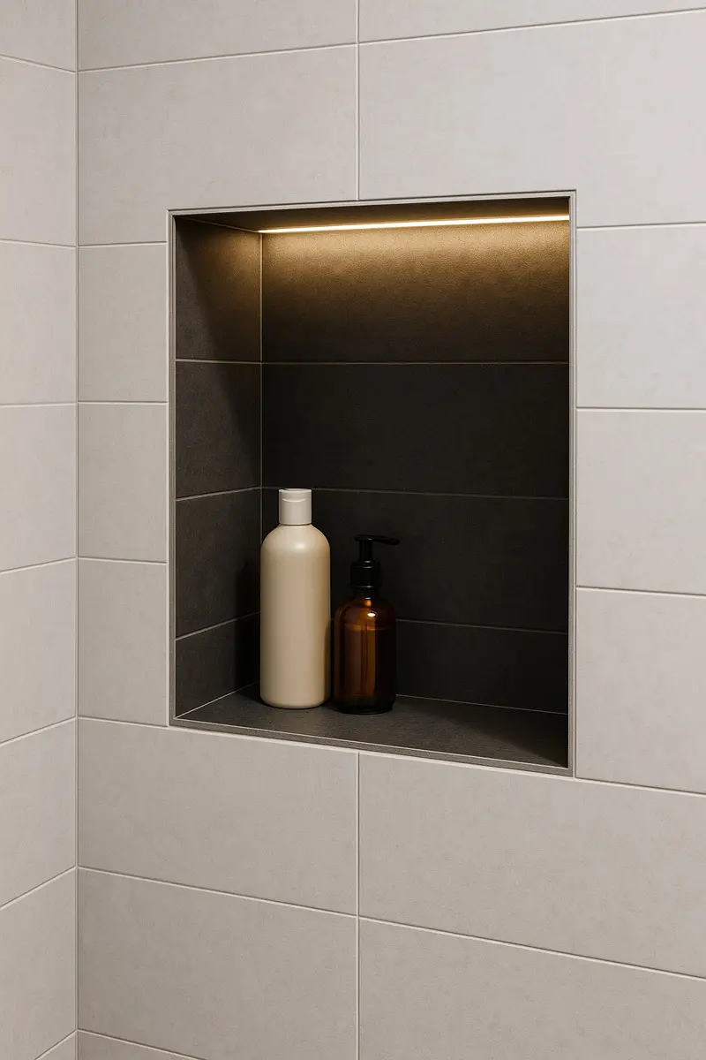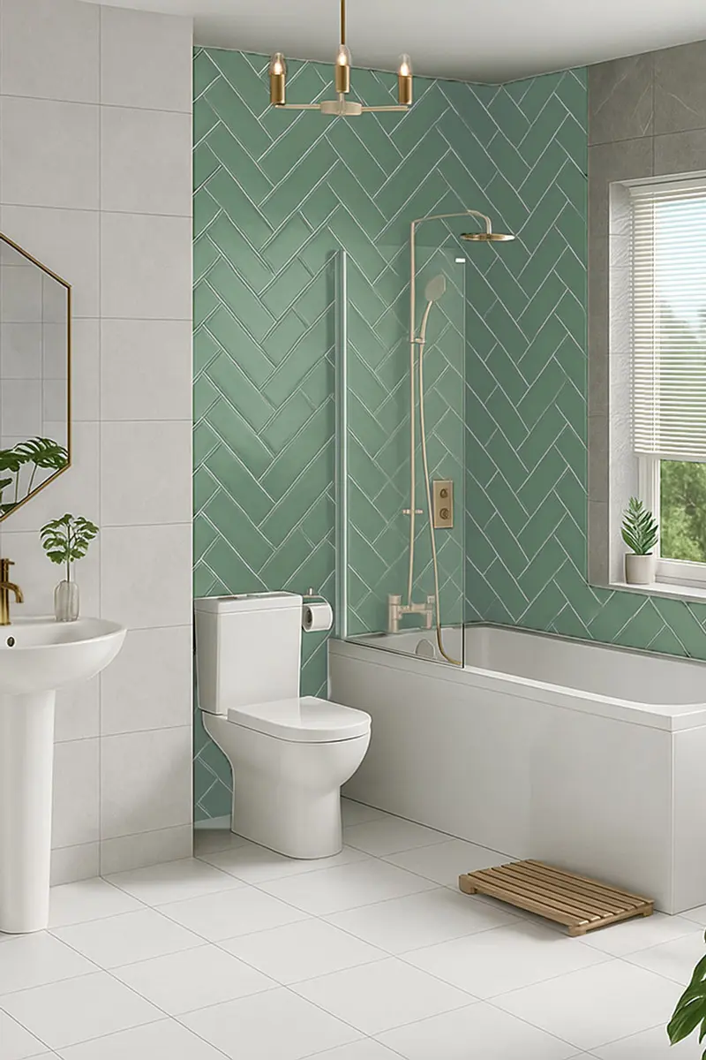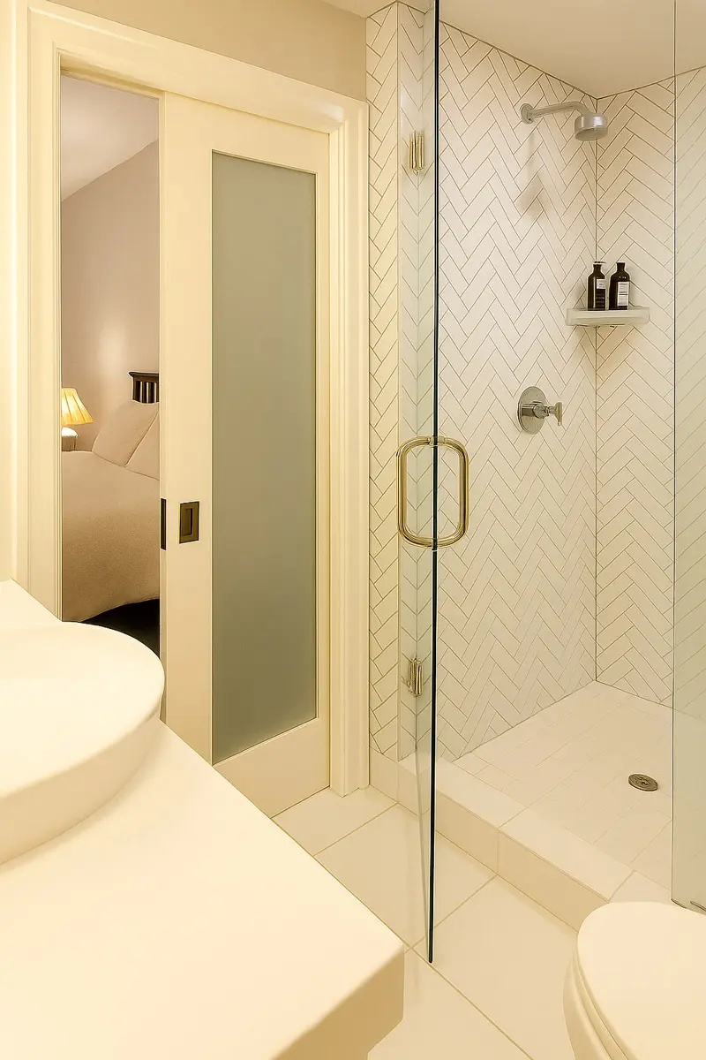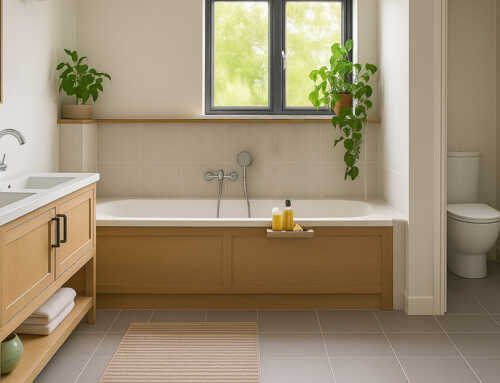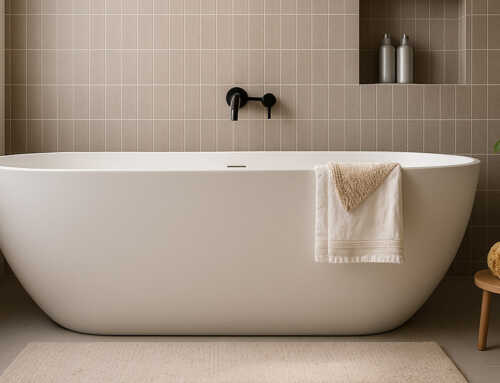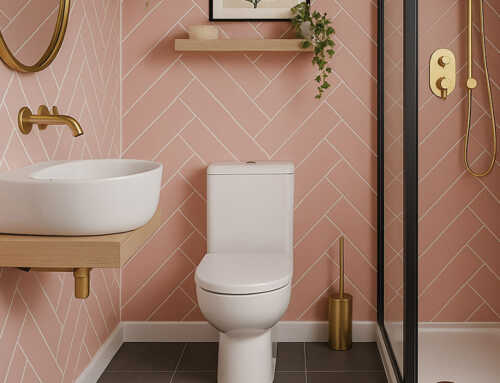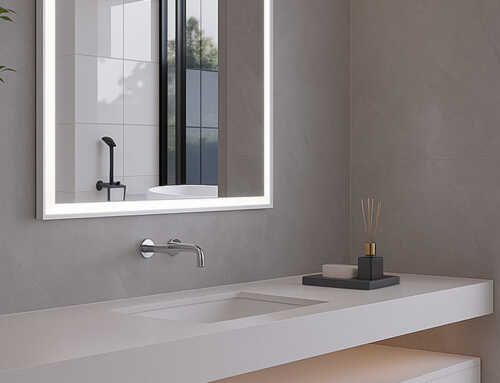Every inch matters in the modern British bathroom. Whether you’re updating an en-suite in a bustling family house, or maximising a compact cloakroom in a classic terrace, how you plan your bathroom layout can transform not just the look, but the feel and everyday function of your home. Well-designed bathroom layouts make a world of difference—helping you carve out calm, order, and even a surprising sense of spaciousness from the smallest of spaces.
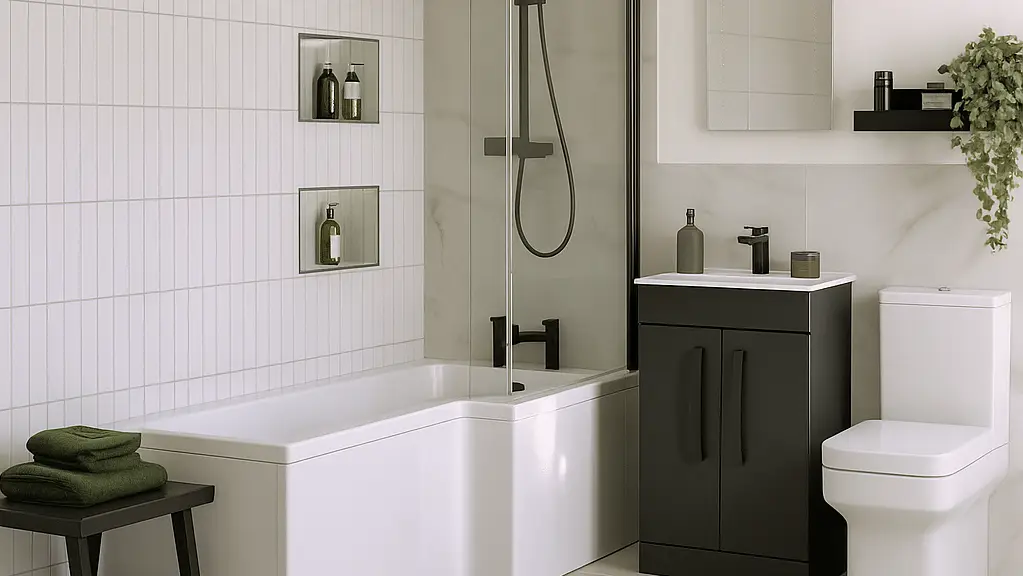
This blog guides you through the core principles behind practical, efficient bathroom floor plans, reveals space-saving layout ideas (with real world examples), offers clever storage hacks, and alerts you to common missteps best avoided—so you can move confidently from rough sketch to beautiful reality. Whether your priority is ease of cleaning, energy-efficient routines, or adding value for the future, there’s a wealth of bathroom layout inspiration here to help you plan with clarity. Let’s get started on making every corner count!


Why Smart Bathroom Layouts Matter
In British homes—especially in cities or period properties where space is at a premium—the layout of your bathroom isn’t just a question of style. It impacts your daily routine, the comfort and privacy of every user, and even the long-term value of your property. Maximising bathroom space through thoughtful design ensures you make the most of your finances and footprint alike—while creating a room that’s a pleasure, not a frustration, to use.
The Impact of Layout on Everyday Life
Consider a typical morning rush: if your bathroom layout forces everyone to jostle around a cramped basin, or step over each other to reach the shower, it quickly turns chaotic. Compare that to a cleverly zoned bathroom, where each user has space to grab a towel, stash toiletries, or move naturally—no bumping knees on awkwardly placed toilets.
One homeowner in Surrey recently shared how relocating their bathroom door and switching to a sliding enclosure cut 10 minutes from the family’s morning routine. Cleaning is easier too—clear pathways leave fewer tricky corners for dust and mildew. And with better organisation, you’ll spend far less time hunting for the spare toothpaste or towels.
Modern UK Bathroom Trends
Today’s most successful bathroom layout ideas UK reflect a blend of efficiency and elegance, drawing on trends for:
- Minimalist bathroom design: Integrated fixtures, airy palettes, and clever lighting to create a sense of space and calm.
- Open plan bathroom design: Particularly in en-suites and master bathrooms, open walk-in showers and glass dividers offer a boutique-hotel feel while making the room appear larger.
- Accessible bathroom layout: Step-free showers, wider access ways, and slip-resistant tiles aren’t just for futureproofing—they add flexibility and long-term value for families.
For fresh inspiration and the latest in functional style, see our bathroom trends 2025 guide.
Key Principles for a Space-Efficient Bathroom
Efficient bathroom floor plans go far beyond simply ‘making things fit’. The goal is to maximise bathroom space without sacrificing comfort or beauty, particularly in small bathroom design.
Optimising Traffic Flow
A good layout allows for natural, unobstructed movement. Avoid placing the toilet in direct sight of the doorway, and leave clear zones to move between the shower, sink, and storage. In very tight rooms, arranging all plumbing along a single wall (the ‘one wall layout’) reduces congestion and makes pipework far easier to service in the future.
Positioning Key Features (Toilets, Showers, Sinks)
Where you put your fixtures can make or break an efficient layout. For example:
- Toilets: Tuck neatly behind the door or in a corner to increase privacy—particularly in smaller en-suites or cloakrooms. See this comprehensive guide to toilets for more placement tips.
- Showers vs Baths: Walk-in showers or wet rooms usually save on space and make for a sleeker look, but a J- or L-shaped bath can provide both showering space and a soak at the end of the day. Our L-shaped bathroom suite inspirations can be a happy medium.
- Sinks: Where possible, opt for slimline or corner basins in tight spots, especially in downstairs WCs.
Lighting and Ventilation Considerations
Good light makes any bathroom feel larger and more welcoming. Combine LED spotlights with a statement pendant or decorative wall lamp (safely rated for bathrooms). For ventilation, install a modern extractor fan with a timer or humidity sensor, essential for UK building regulations. In windowless bathrooms, consider daylight tubes or skylights to counteract that ‘cubicle’ feeling.
- Choose compact, multifunctional fixtures
- Use mirrors and glass to create openness
- Incorporate plenty of storage
Space-Saving Bathroom Layout Ideas
The right small bathroom design will make the tiniest room feel surprisingly generous. Here are proven, practical space saving bathroom ideas—and who they work best for.
Layouts for Small Bathrooms
Compact doesn’t have to mean compromised. Smart arrangements include:
- Single-wall layouts: Arrange shower, vanity, and toilet in a line along one wall; ideal in slim flats or attic en-suites.
- L-shaped or corner layouts: Place the bath or shower in a corner, leaving more room for storage. Glass shower screens maintain light and openness.
- Sliding doors: Swap a regular swing door for a pocket or barn style one; it instantly frees up square footage that would be lost to door swing.
- Recessed or wall-hung fixtures: Maximise floor area and add to a contemporary look—plus, they’re easier to clean under!
For a deeper dive into clever floorplan options, see our feature on top 5 layouts for long narrow bathrooms or explore ideas specific to tricky spaces here.
En-suite & Cloakroom Solutions
UK en-suites and downstairs cloakrooms often pose unique challenges: think awkward corners or limited privacy. Solutions include:
- Under-stairs cloakroom WCs with space-saving corner sinks
- Open plan en-suites in loft conversions, where glass dividers or partial walls help define zones without enclosing space
- Compact toilets and basins specifically designed for tight en-suite bathroom layouts
Wet Rooms and Walk-In Showers
Accessible bathroom layouts, including wet rooms, deliver both space-saving and style. By removing the shower tray and continuing floor tiling across the room, you create the illusion of space—and wheelchair or pram-friendly access.
Key tips:
- Use non-slip tiles and a gentle floor slope for drainage
- Keep the palette light for a brighter, more open feel
- Opt for a single glass panel rather than bulky doors
| Layout Solution | Works Best For |
|---|---|
| Single-wall layouts | Narrow or long bathrooms |
| Corner toilets & sinks | Small ensuites or cloakrooms |
| Sliding / pocket doors | Rooms with tight entryways |
| Walk-in shower enclosures | Modern, accessible, or multigenerational homes |
Storage Solutions for Compact Bathrooms
In every efficient bathroom, compact bathroom storage solutions are vital. The goal is to clear surfaces, hide clutter, and keep everything easy to reach—without crowding your precious floor area. Here’s how.
Built-in and Floating Vanity Units
Built-in vanities offer a seamless, tailor-made look, especially with stone or solid surface tops. Floating vanities make the floor visible, increasing the sense of space—great for small bathroom design. Popular UK options include slick gloss vanities or classic shaker styles; consider materials like moisture-resistant MDF or quartz tops for durability.
Wall-Mounted vs. Freestanding Storage
Wall-mounted units free up floor space and visually lighten the room. They work brilliantly above toilets or beside mirrors. Freestanding cabinets, meanwhile, can offer more flexibility if you like to rearrange or take storage with you when moving. In narrow Victorian homes, slimline wall units are usually the best bet, while under-basin freestanding trolleys suit family homes with busy routines.
Hidden Storage Ideas
- Mirrored cabinets that double as wall mirrors—you can stash everything from toothpaste to medicines out of sight
- Under-basin drawers—pull out, soft-close units that make use of dead space beneath the sink
- Recessed shelving within stud walls—ideal for showers or above tubs, keeping shampoo and soap tidy but handy
- Shelves over doors, or around windows, for rarely-used items
For a dramatic transformation, glance at before-and-after storage makeovers—see our bathroom renovation gallery for inspiration.
- Recessed shelving
- Tall, slim cabinets
- Over-toilet cupboards
Common Mistakes That Waste Space
Even the best intentions can backfire if you don’t watch out for these pitfalls. Here are some classic errors to avoid when maximising bathroom space:
Overcrowding with Fixtures
The temptation to include everything (large baths, double sinks, bidets, etc.) often leads to a cramped and uncomfortable room. Take a minimalist, needs-led approach—ask yourself what you truly need versus what’s merely nice-to-have.
Neglecting Door Swing and Access
Traditional doors, or poorly planned cabinets, quickly sap valuable floor area. Alternatives like pocket, sliding, or even outward-opening doors are simple swaps for awkward spaces. Consider the reach of each cabinet before finalising positions.
Ignoring Vertical Space
Many bathrooms leave wall space empty above eye level. Tall, slim cabinets and high shelves (above the loo or behind the door) can double your storage without making the room feel cramped.
- Too many large fixtures
- Ignoring practical storage
- Poorly positioned doors
Planning Your Bathroom Layout: Step-by-Step
The best bathroom layouts are born from careful planning—whether you’re a budding DIYer or working with a pro. Here’s a step-by-step approach to get it right:
Measuring and Mapping Your Space
- Clear the space and take accurate measurements (length, width, door/window position, existing pipes).
- Sketch the room on graph paper or use a free online planning tool. Include fixed features like radiators and consider ceiling heights in lofts or old houses.
- Mark in potential layouts for sanitaryware, storage, and openings, testing door swings and traffic flow.
Selecting the Right Fixtures
List your must-haves vs. nice-to-haves. Choose compact, space-efficient models where possible, and compare their size with your drawn-out floor plan. Remember, less is often more when it comes to efficient bathroom floor plans.
Working with Professionals
If you’re engaging a designer, installer, or bathroom showroom, bring your layout sketches and a list of needs. Ask them to highlight any improvements (plumbing, lighting, waterproofing). Experienced professionals can often offer unique solutions, especially for older UK homes with quirks.
Tip: Take photos, measurements, and even a sample tile or paint swatch to your consultation. Most UK professionals appreciate a detailed brief.
Need help choosing the right materials? See our expert tips on bathroom materials.
For layout visualisation, apps such as RoomSketcher or even printable graph paper templates will help you get started drawing your dream bathroom layout.
Frequently Asked Questions About Bathroom Layouts
What is the best bathroom layout for small spaces?
In compact settings, single-wall and corner layouts are best for small bathroom design. Prioritise shower enclosures over full-size tubs, use slimline fixtures, and consider recessed shelves. For more space saving bathroom ideas, see our posts on bathroom layouts for tricky spaces and long, narrow bathrooms.
How do I make my bathroom feel bigger?
Use the following strategies to maximise bathroom space and boost the sense of light:
- Opt for pale colours, mirrors, and glass
- Keep clutter hidden with compact bathroom storage solutions like wall cabinets or under-sink drawers
- Choose efficient bathroom floor plans—like wall-hung sanitaryware or sliding doors
- Embrace bathroom storage hacks like over-door shelving or recessed alcoves
Summary & Next Steps
Thoughtful bathroom layouts and smart storage make all the difference—unlocking more comfort, beauty, and value from every square foot. Whether you’re reimagining a family bathroom or sneaking a new en-suite into a loft or cloakroom, following these principles, tips, and real-world ideas will help you get it right.
Ready to create a bathroom you’ll love every day? Explore our inspiration galleries and renovation tips or book a design consultation with a bathroom expert—your dream bathroom layout is closer than you think.
Storage Solutions for Compact Bathrooms
In every efficient bathroom, compact bathroom storage solutions are vital. The goal is to clear surfaces, hide clutter, and keep everything easy to reach—without crowding your precious floor area. Here’s how.
Built-in and Floating Vanity Units
Built-in vanities offer a seamless, tailor-made look, especially with stone or solid surface tops. Floating vanities make the floor visible, increasing the sense of space—great for small bathroom design. Popular UK options include slick gloss vanities or classic shaker styles; consider materials like moisture-resistant MDF or quartz tops for durability.
Wall-Mounted vs. Freestanding Storage
Wall-mounted units free up floor space and visually lighten the room. They work brilliantly above toilets or beside mirrors. Freestanding cabinets, meanwhile, can offer more flexibility if you like to rearrange or take storage with you when moving. In narrow Victorian homes, slimline wall units are usually the best bet, while under-basin freestanding trolleys suit family homes with busy routines.
Hidden Storage Ideas
- Mirrored cabinets that double as wall mirrors—you can stash everything from toothpaste to medicines out of sight
- Under-basin drawers—pull out, soft-close units that make use of dead space beneath the sink
- Recessed shelving within stud walls—ideal for showers or above tubs, keeping shampoo and soap tidy but handy
- Shelves over doors, or around windows, for rarely-used items
For a dramatic transformation, glance at before-and-after storage makeovers—see our bathroom renovation gallery for inspiration.
- Recessed shelving
- Tall, slim cabinets
- Over-toilet cupboards
Common Mistakes That Waste Space
Even the best intentions can backfire if you don’t watch out for these pitfalls. Here are some classic errors to avoid when maximising bathroom space:
Overcrowding with Fixtures
The temptation to include everything (large baths, double sinks, bidets, etc.) often leads to a cramped and uncomfortable room. Take a minimalist, needs-led approach—ask yourself what you truly need versus what’s merely nice-to-have.
Neglecting Door Swing and Access
Traditional doors, or poorly planned cabinets, quickly sap valuable floor area. Alternatives like pocket, sliding, or even outward-opening doors are simple swaps for awkward spaces. Consider the reach of each cabinet before finalising positions.
Ignoring Vertical Space
Many bathrooms leave wall space empty above eye level. Tall, slim cabinets and high shelves (above the loo or behind the door) can double your storage without making the room feel cramped.
- Too many large fixtures
- Ignoring practical storage
- Poorly positioned doors
Planning Your Bathroom Layout: Step-by-Step
The best bathroom layouts are born from careful planning—whether you’re a budding DIYer or working with a pro. Here’s a step-by-step approach to get it right:
Measuring and Mapping Your Space
- Clear the space and take accurate measurements (length, width, door/window position, existing pipes).
- Sketch the room on graph paper or use a free online planning tool. Include fixed features like radiators and consider ceiling heights in lofts or old houses.
- Mark in potential layouts for sanitaryware, storage, and openings, testing door swings and traffic flow.
Selecting the Right Fixtures
List your must-haves vs. nice-to-haves. Choose compact, space-efficient models where possible, and compare their size with your drawn-out floor plan. Remember, less is often more when it comes to efficient bathroom floor plans.
Working with Professionals
If you’re engaging a designer, installer, or bathroom showroom, bring your layout sketches and a list of needs. Ask them to highlight any improvements (plumbing, lighting, waterproofing). Experienced professionals can often offer unique solutions, especially for older UK homes with quirks.
Tip: Take photos, measurements, and even a sample tile or paint swatch to your consultation. Most UK professionals appreciate a detailed brief.
Need help choosing the right materials? See our expert tips on bathroom materials.
For layout visualisation, apps such as RoomSketcher or even printable graph paper templates will help you get started drawing your dream bathroom layout.
Frequently Asked Questions About Bathroom Layouts
What is the best bathroom layout for small spaces?
In compact settings, single-wall and corner layouts are best for small bathroom design. Prioritise shower enclosures over full-size tubs, use slimline fixtures, and consider recessed shelves. For more space saving bathroom ideas, see our posts on bathroom layouts for tricky spaces and long, narrow bathrooms.
How do I make my bathroom feel bigger?
Use the following strategies to maximise bathroom space and boost the sense of light:
- Opt for pale colours, mirrors, and glass
- Keep clutter hidden with compact bathroom storage solutions like wall cabinets or under-sink drawers
- Choose efficient bathroom floor plans—like wall-hung sanitaryware or sliding doors
- Embrace bathroom storage hacks like over-door shelving or recessed alcoves
Summary & Next Steps
Thoughtful bathroom layouts and smart storage make all the difference—unlocking more comfort, beauty, and value from every square foot. Whether you’re reimagining a family bathroom or sneaking a new en-suite into a loft or cloakroom, following these principles, tips, and real-world ideas will help you get it right.
Ready to create a bathroom you’ll love every day? Explore our inspiration galleries and renovation tips or book a design consultation with a bathroom expert—your dream bathroom layout is closer than you think.
