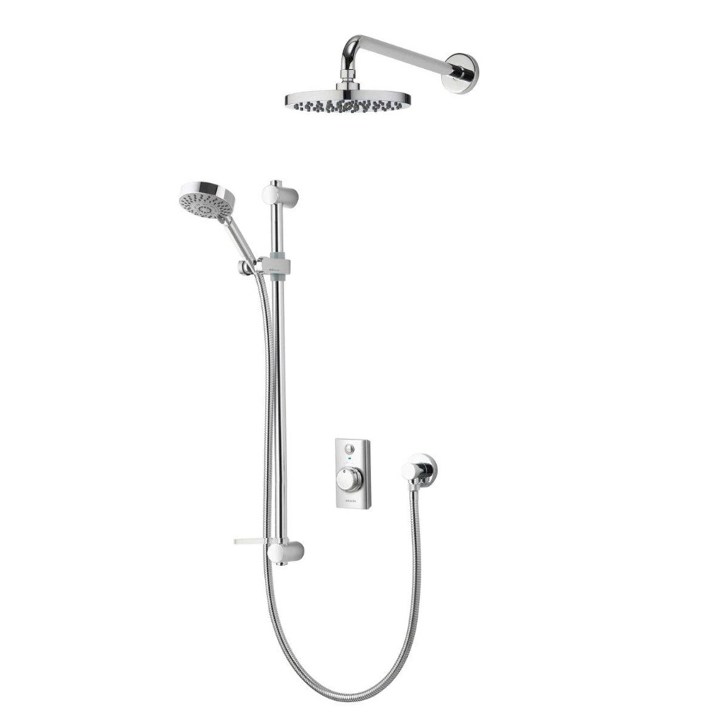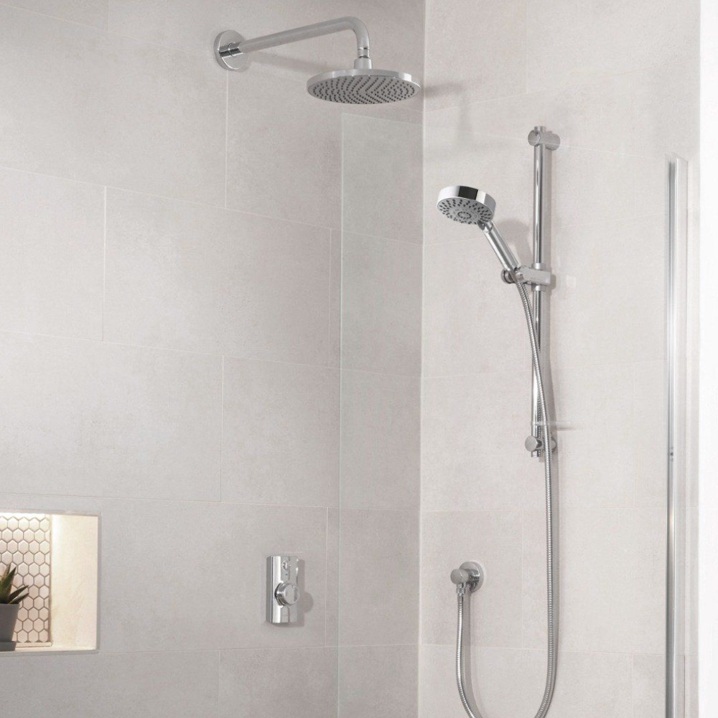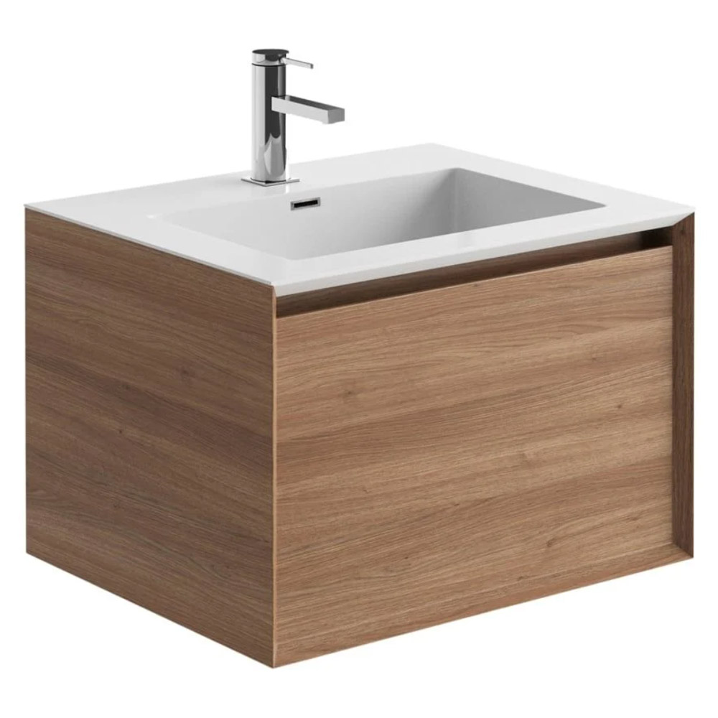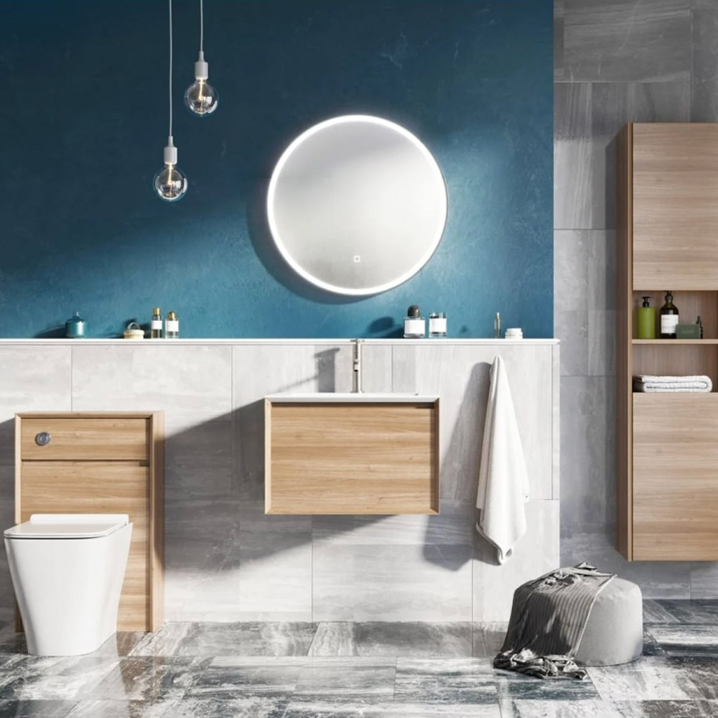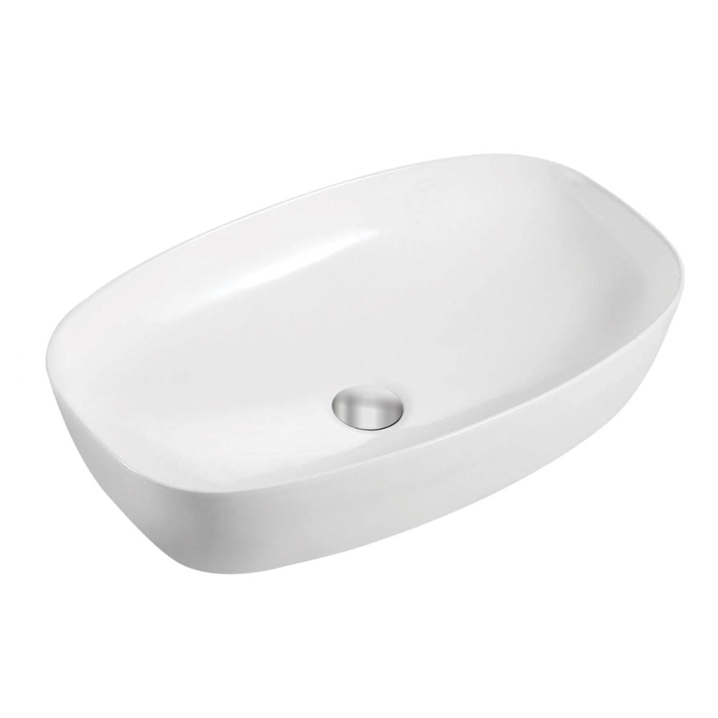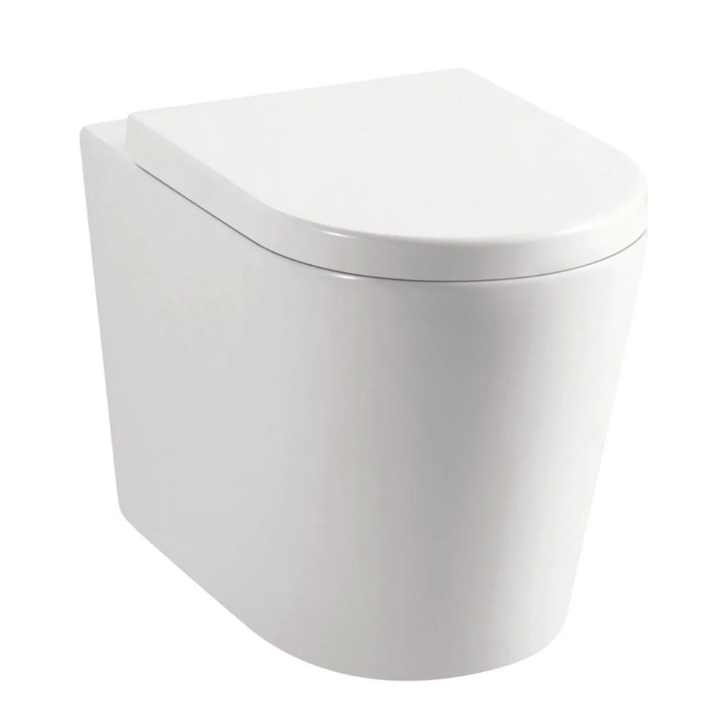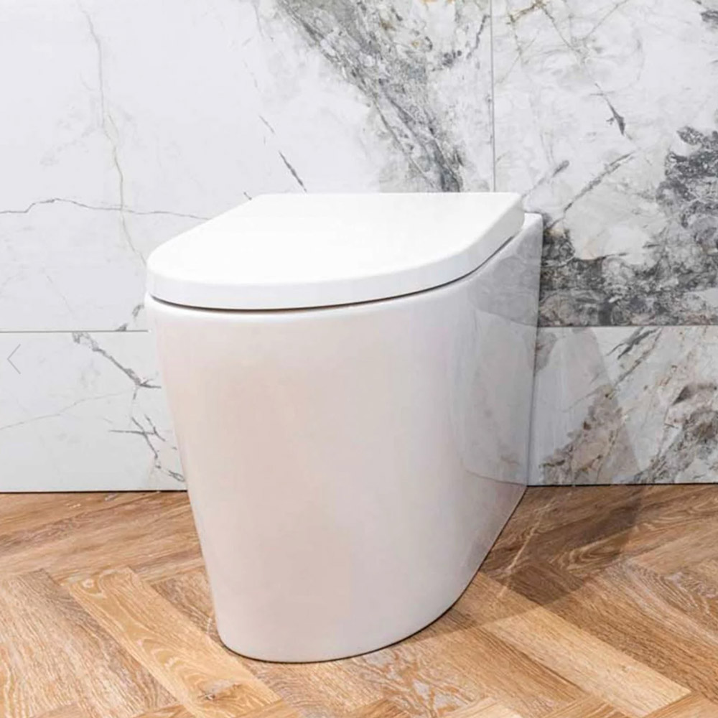Ideas for a Square Bathroom Layout
If your bathroom is square or close to it, this layout idea could work beautifully for you. Here’s what makes it practical:
- Good flow between the bath, vanity and toilet
- Plenty of open space in the centre
- Option to add built-in storage or a double sink
- Balanced layout that feels calm and uncluttered
Explore this setup for inspiration, and imagine how it could work in your own space.
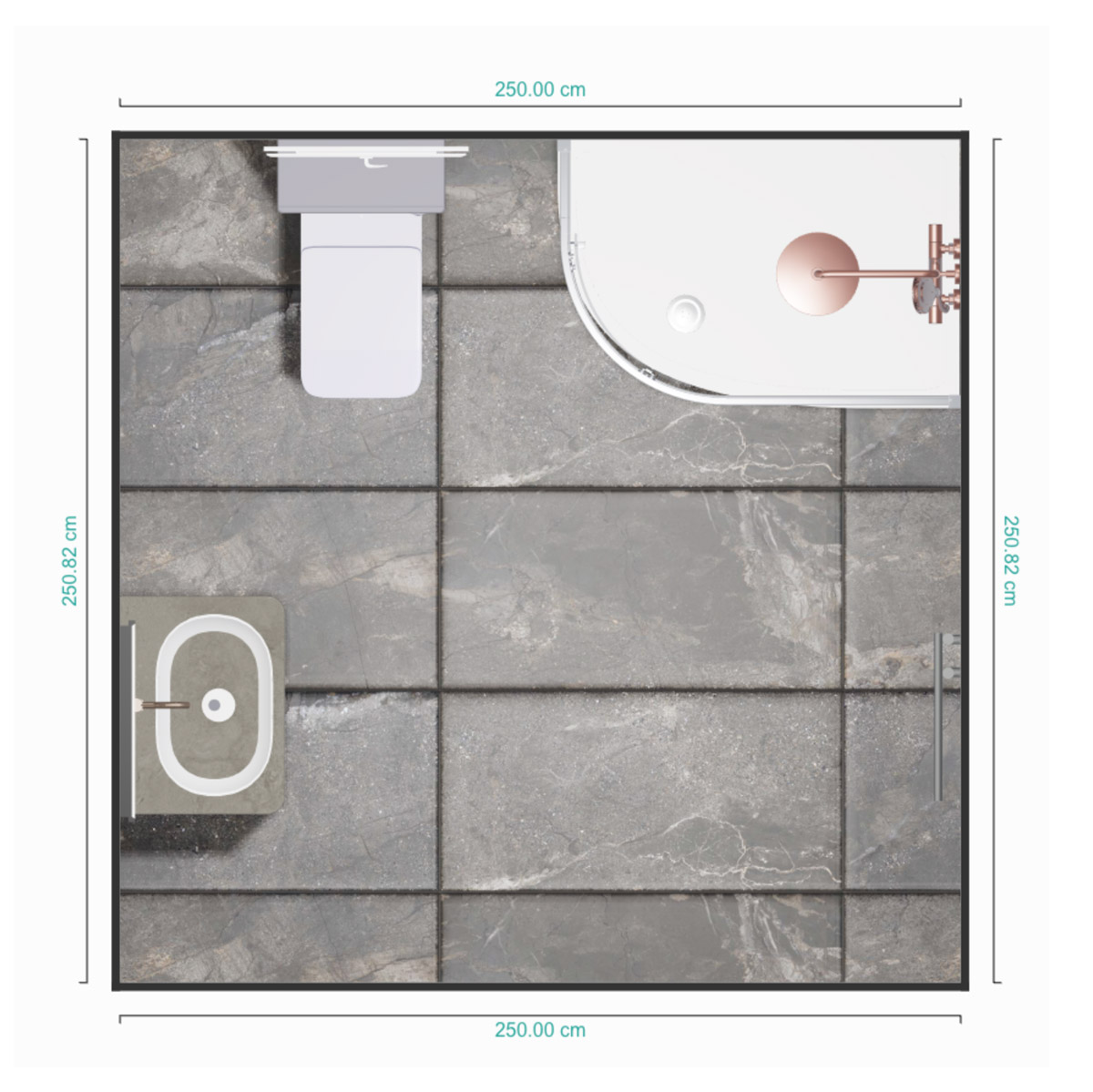
Disclaimer: This is AI-generated visuals used for inspiration. While it’s a close representation, some details may differ from the actual products.







