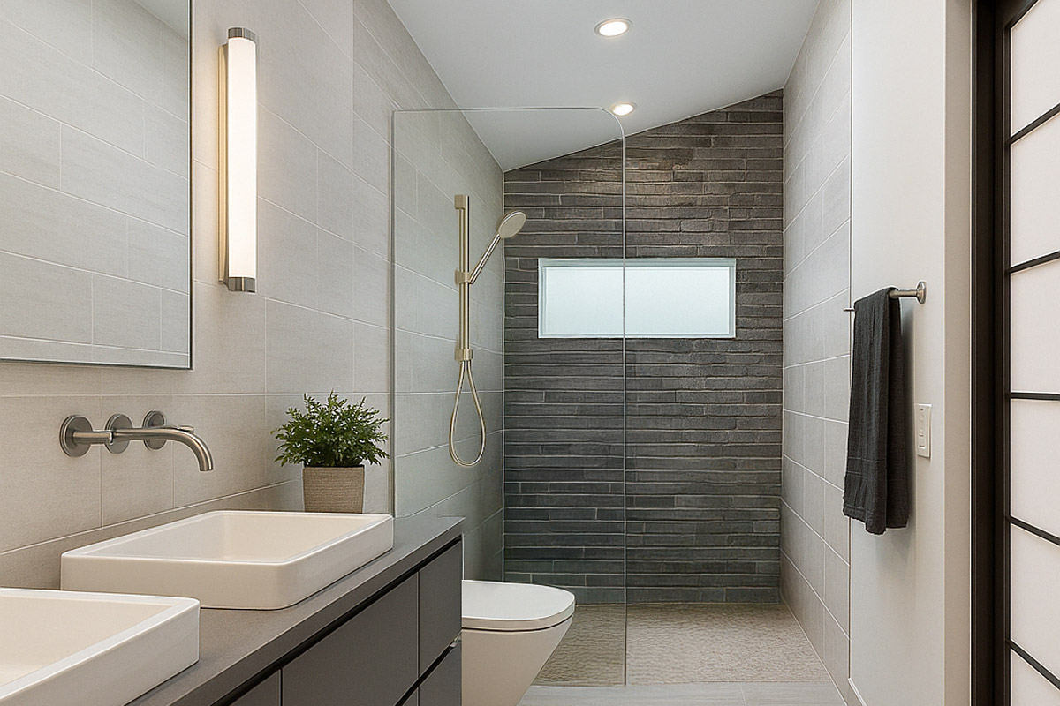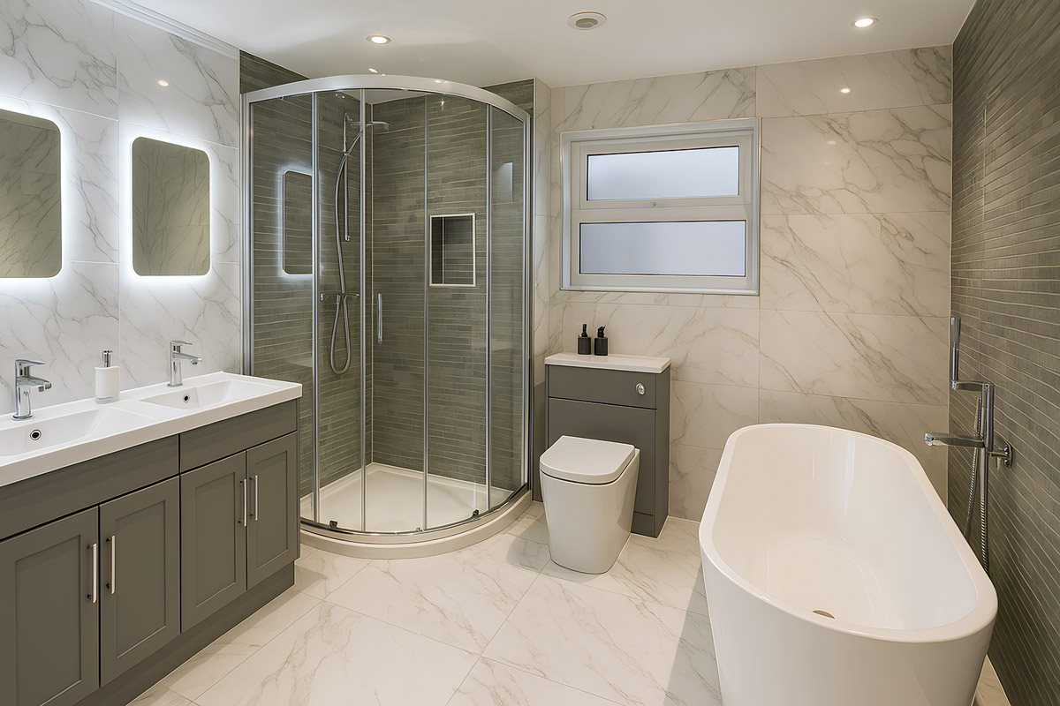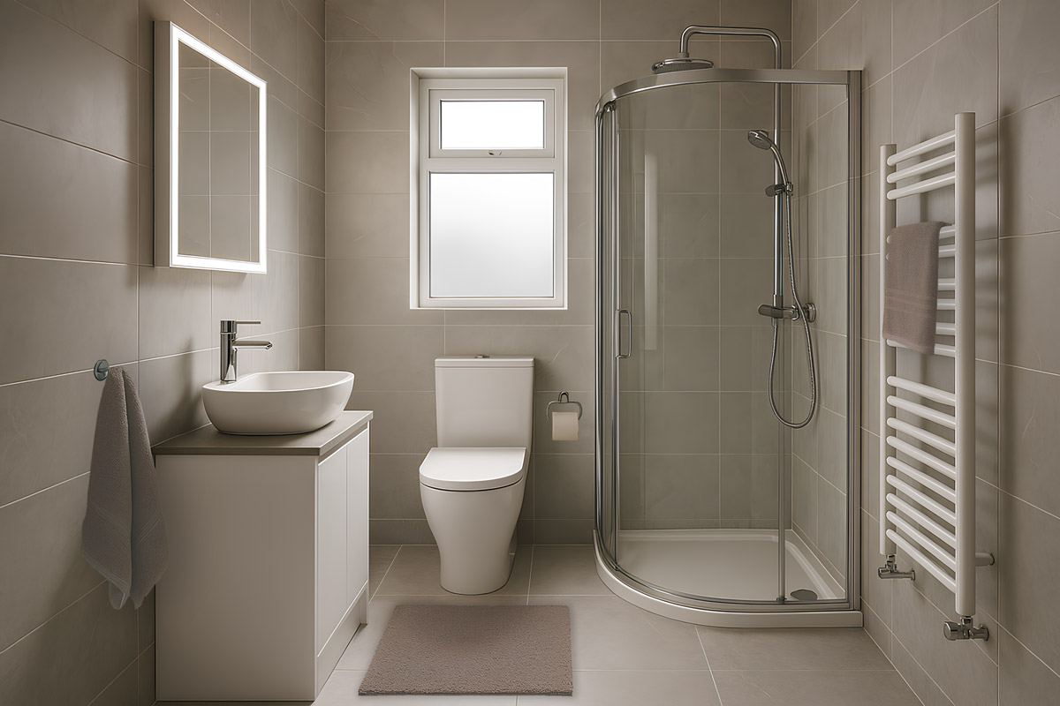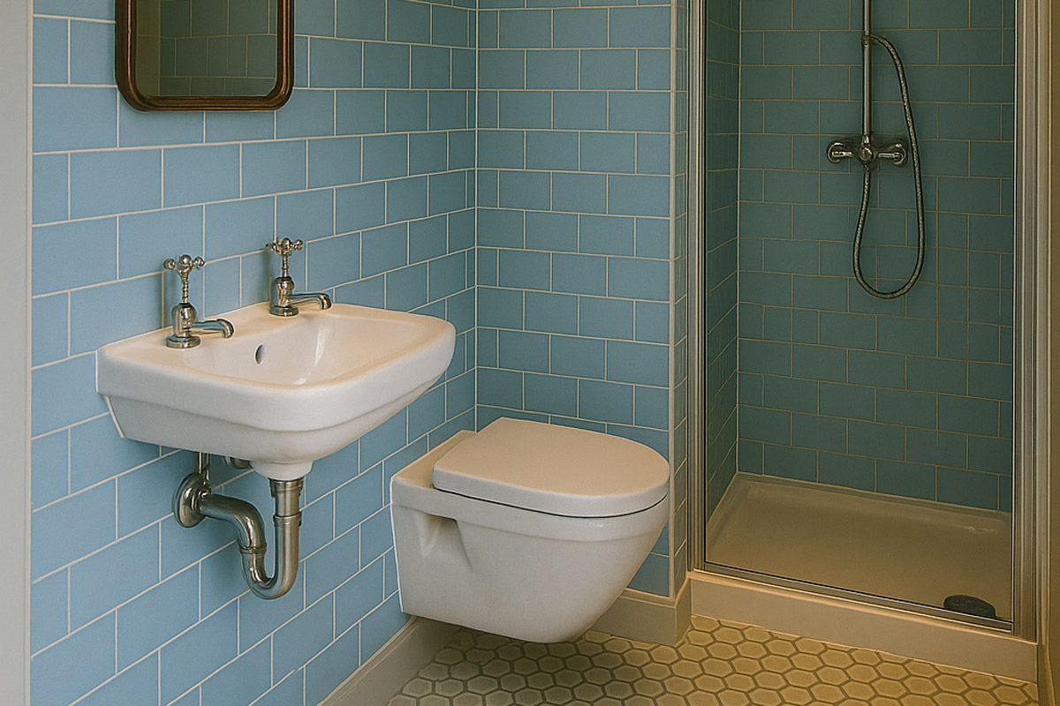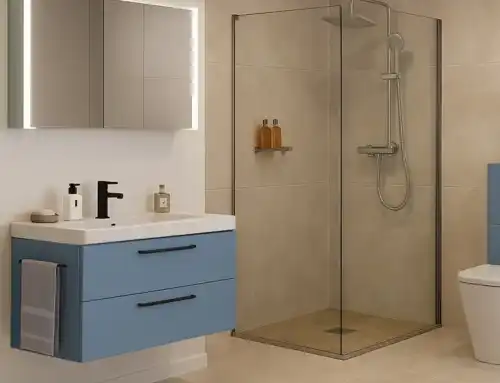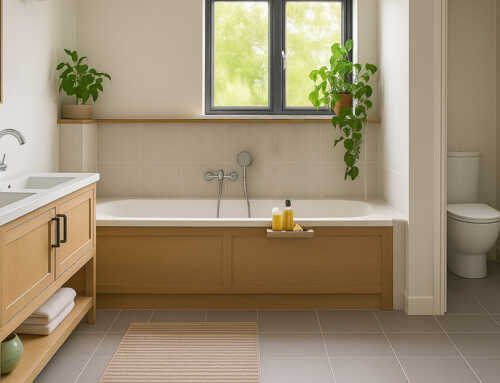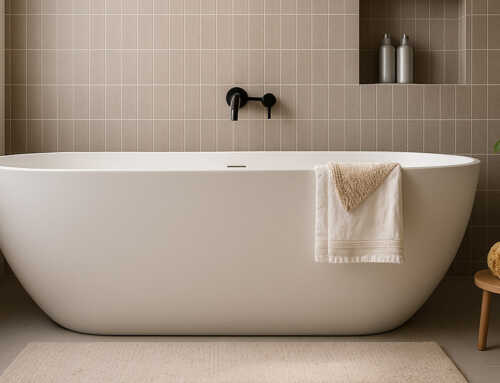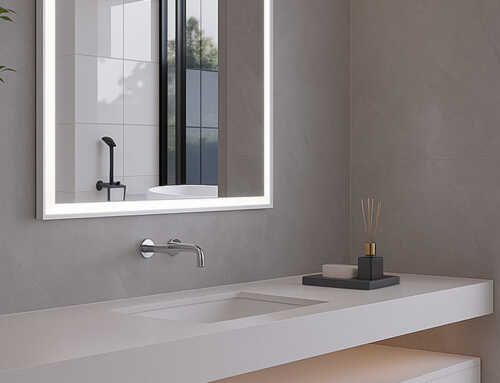Rethinking your bathroom’s layout is one of the most rewarding steps toward elevating both practicality and daily pleasure in your home. With UK bathrooms often coming in all shapes and sizes – from compact Victorian en-suites to quirky loft conversions – the key to success lies in smart, site-specific design.

But where to start? Understanding your bathroom’s unique proportions, flow, and challenges is crucial before embarking on any renovation or stylish update. This guide offers expert-backed inspiration and actionable advice for optimising bathroom space, seamlessly blending beautiful design with everyday comfort. Whether you’re pondering a dramatic remodel or simply want to refresh what you have, our step-by-step bathroom floor plan options, tips, and real-life examples will help you sketch the perfect layout and sidestep common pitfalls. Let’s unlock the true potential of your bathroom, no matter its shape!
Understanding Bathroom Shapes and Challenges
Every home tells a story, and in Britain, that story is often written in small, characterful spaces. From narrow terraces in London to country cottages in Yorkshire, bathroom layouts are frequently shaped by quirky architecture and unusual proportions. Recognising your bathroom’s shape—and common challenges—will help you make intelligent choices that optimise your home’s value and daily liveability.
Typical bathroom shapes in UK homes
- Rectangular: The workhorse of British bathrooms, often long and narrow or, in newer builds, with more generous proportions. A classic starting point offering many bathroom floor plan options.
- Square: A versatile canvas, allowing for balanced or symmetrical layouts.
- L-shaped: Common in period properties where rooms have been divided. Presents ideal opportunities for creative zoning—see our advice on L-shaped bathroom suite.
- Irregular or awkward: Chimney breasts, boxed-in pipes, or historic quirks can make for tight corners or limited usable space—demanding a clever, flexible approach.
- Loft/attic conversions: Fitting bathrooms in loft conversions means working with sloped ceilings and unconventional nooks to make every inch count.
Common layout mistakes to avoid
- Blocking natural light: Placing a bulky shower in front of a window or installing opaque partitions can make the room feel cramped and gloomy. Always keep sightlines and daylight in mind.
- Poor flow: Cramming fixtures too closely together can hinder movement and make cleaning cumbersome. Planning clear access lanes is essential to optimising bathroom space.
- Oversized fixtures: That double-ended bath may look stunning in a showroom, but is it right for your 1.7m-wide space? Always map out scaled dimensions before buying.
- Neglected storage: Skipping dedicated storage zones results in tired-looking, cluttered bathrooms. Smart shelving and cabinetry prevent this, especially in compact rooms.
- Ignoring ventilation: Poor airflow means condensation and mould. Always include an extractor or operable window to keep air fresh and finishes in good nick.
Spotting these pitfalls early is half the battle—and a sure route to lasting satisfaction from your renovation.
Key Principles of Clever Bathroom Layouts
Designing a bathroom layout goes far beyond fitting pieces together like a puzzle. You want a space that feels open, easy to use, and genuinely enjoyable—regardless of shape or size. These core principles apply to every successful plan:

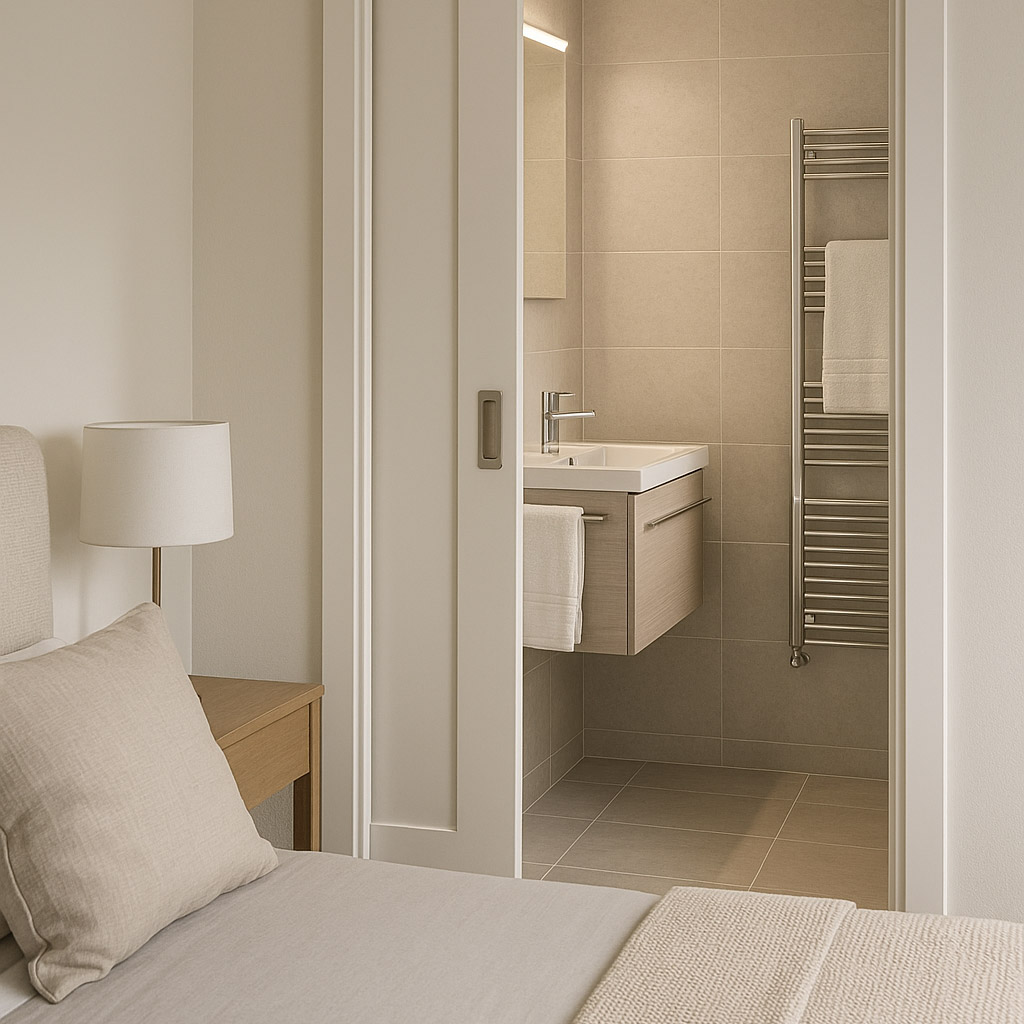
Maximising usable space
- Opt for wall-hung toilets and basins: These free up precious floor area, making even tiny ensuites feel larger and far easier to clean.
- Use sliding or pocket doors: Where space is tight, a slide-aside door eliminates the need for swing clearance—ideal for slimline bathrooms, cupboard conversions, or awkward entrances.
- Incorporate recessed shelves and niches: Perfect for shower areas or above baths, these built-in storage spots prevent bottles cluttering edges or floors.
Even small tweaks—like moving towel rails to unused corners—can yield surprising gains for both storage and comfort.
Ensuring functional flow
Good bathroom layouts allow people to circulate with ease and avoid ‘pinch points’. Consider door swing, the space in front of the toilet and basins, and how people transition from one fixture to another. For example, always leave at least 60cm clearance in front of toilets and showers. Reviewing small bathroom layout ideas can spark clever solutions, especially in tight spaces where every centimetre counts. Aim for clear, unobstructed movement through the room, with fixtures and storage thoughtfully positioned.
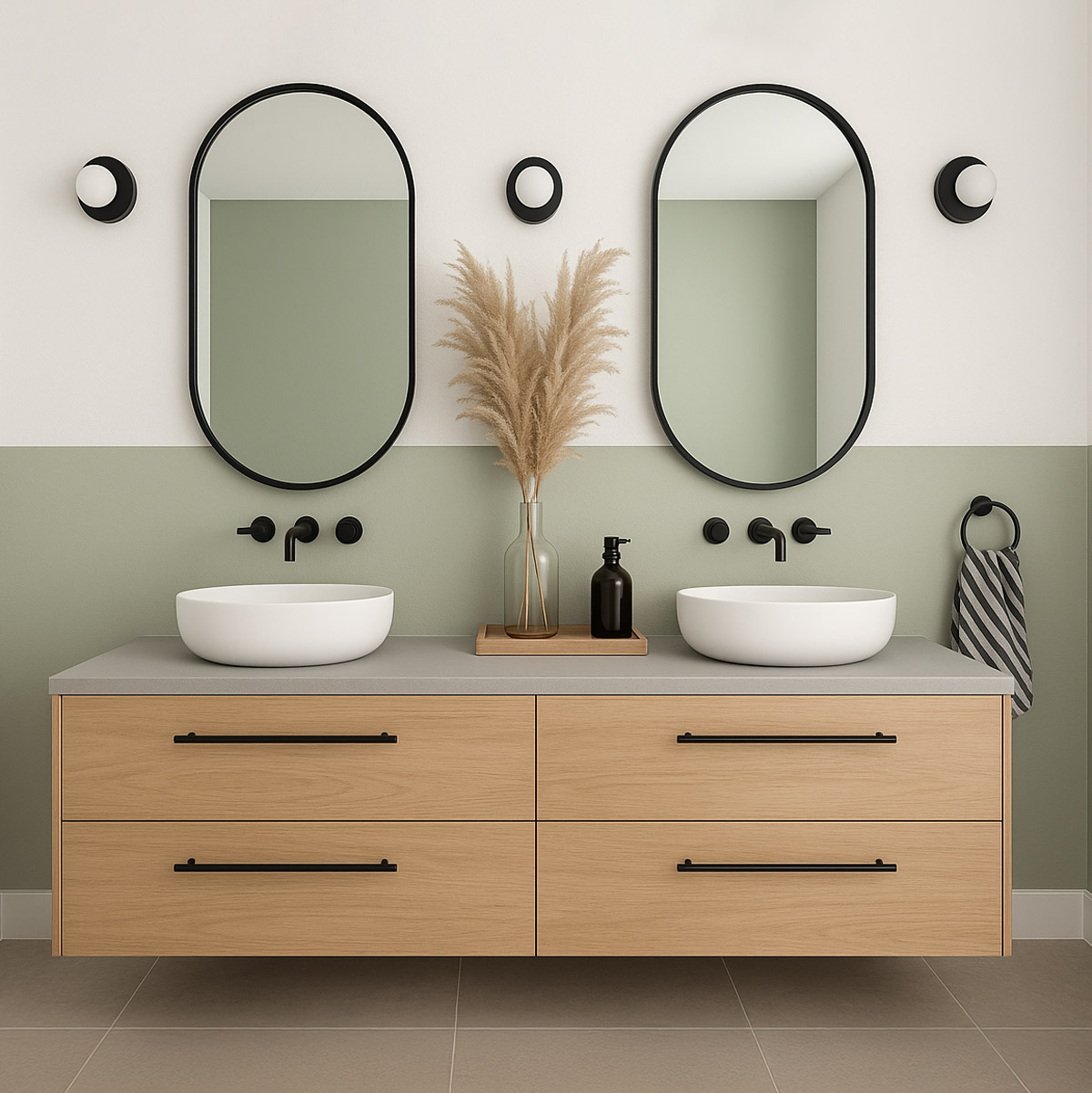
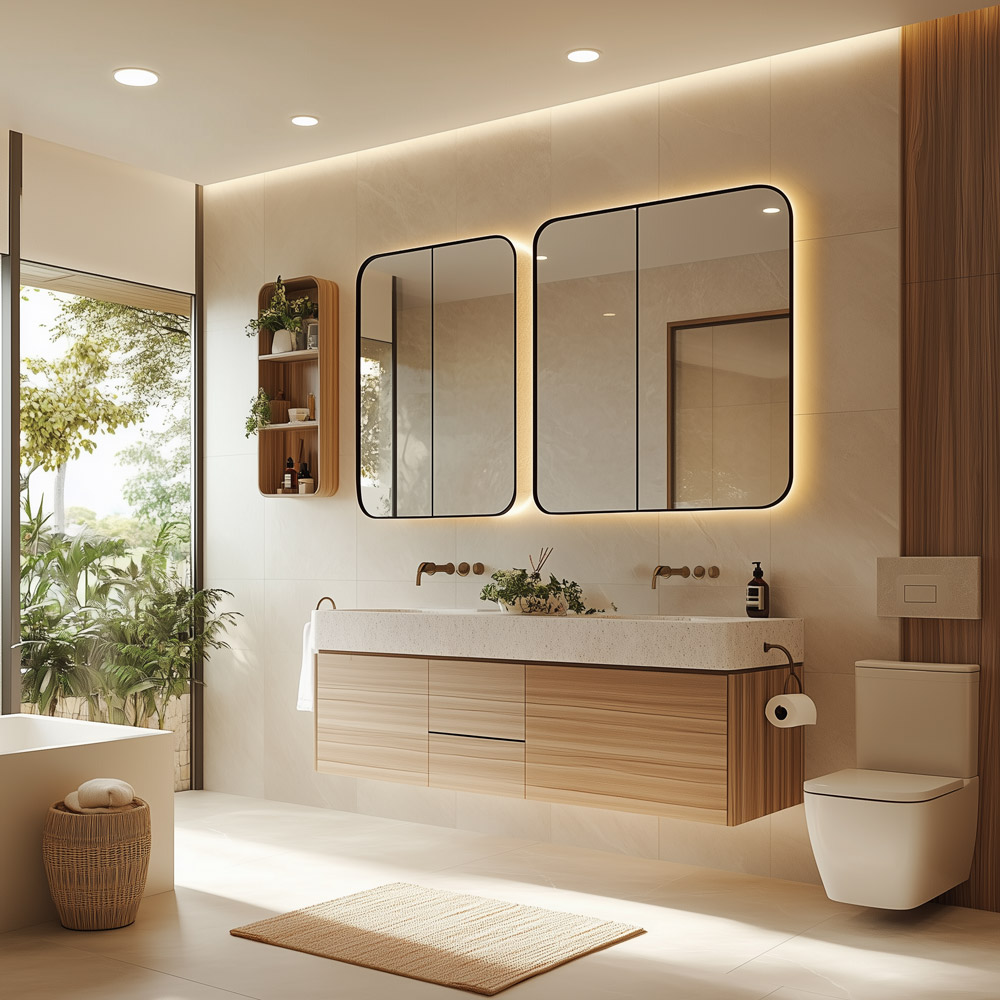
Balancing aesthetics and practicality
The most inviting bathrooms blend calm, cohesive design with real-world durability. Balancing visual harmony—by repeating materials, colours, or shapes—and practical touches like easy-clean finishes, wall-mounted storage, or mirrored cabinets will help you craft the best bathroom designs for awkward spaces. Where storage is tight, sleek built-in shelves or under-basin units prevent mess from overwhelming the design. Don’t be afraid to embrace symmetry or focal points: a freestanding bath beneath a window or a striking tile wall can anchor even the trickiest space.
Layout Solutions for Common Bathroom Shapes
Every bathroom presents an opportunity to turn constraints into character. Here’s how to tackle the most common shapes in UK homes, with tips tuned to each scenario:
Rectangular bathrooms
Often found in Victorian terraces or modern flats, rectangular bathrooms offer both simplicity and challenges. Consider a linear arrangement—with the bath (or walk-in shower) along one wall and the basin and toilet opposite—to make the most of available length. Alternatively, try zoned layouts: group the wet area at one end, with dry items and storage at the other. For more inspiration, explore our rectangular bathroom design tips. Even small shifts, like a short-projection toilet or compact vanity, can give back valuable centimetres. Frosted glass or mirrored wall panels will bounce light around, making even a slender room feel spacious.

Modern Rectangular Bathroom Layout
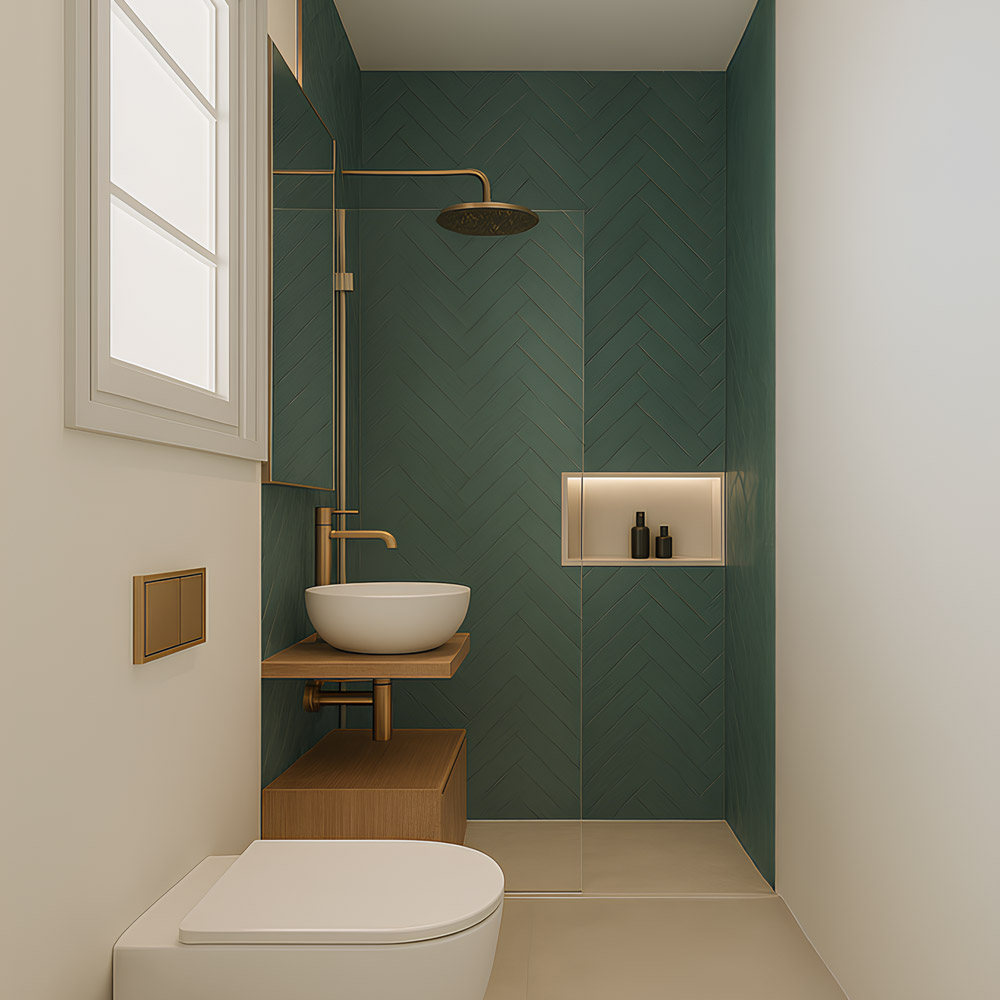
Narrow Rectangular Bathroom Layout Design
Square bathrooms
Square rooms open up opportunities for beautiful symmetry—a twin-sink vanity, a central feature bath, or even quadrant shower cubicles shoehorned into corners. Zones can be created with partial walls or screens without sacrificing openness. Think creatively about storage: under-sink drawers, mirrored cabinets, or benches with hidden compartments all provide neat, unobtrusive bathroom storage solutions. Plants or open shelving against a window can soften the look without compromising light.
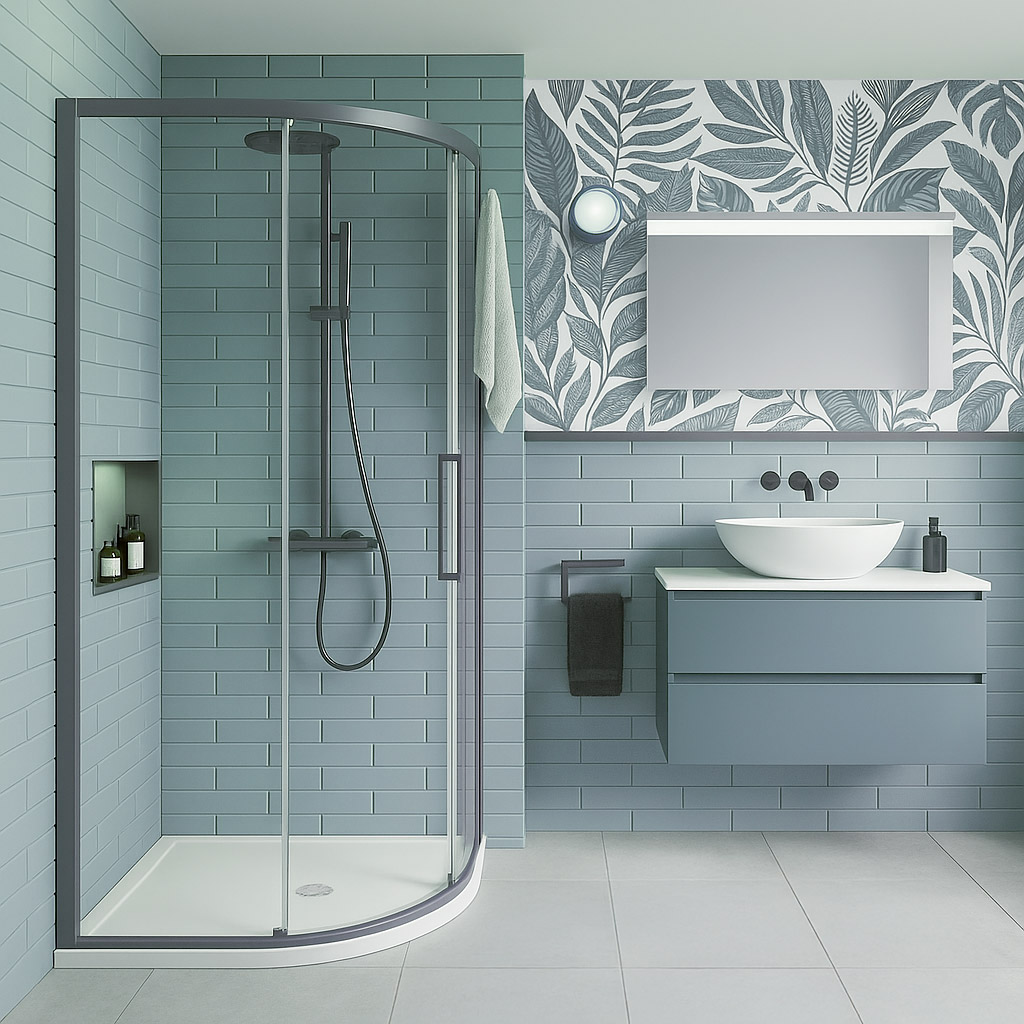
Square Bathroom Layout Designs
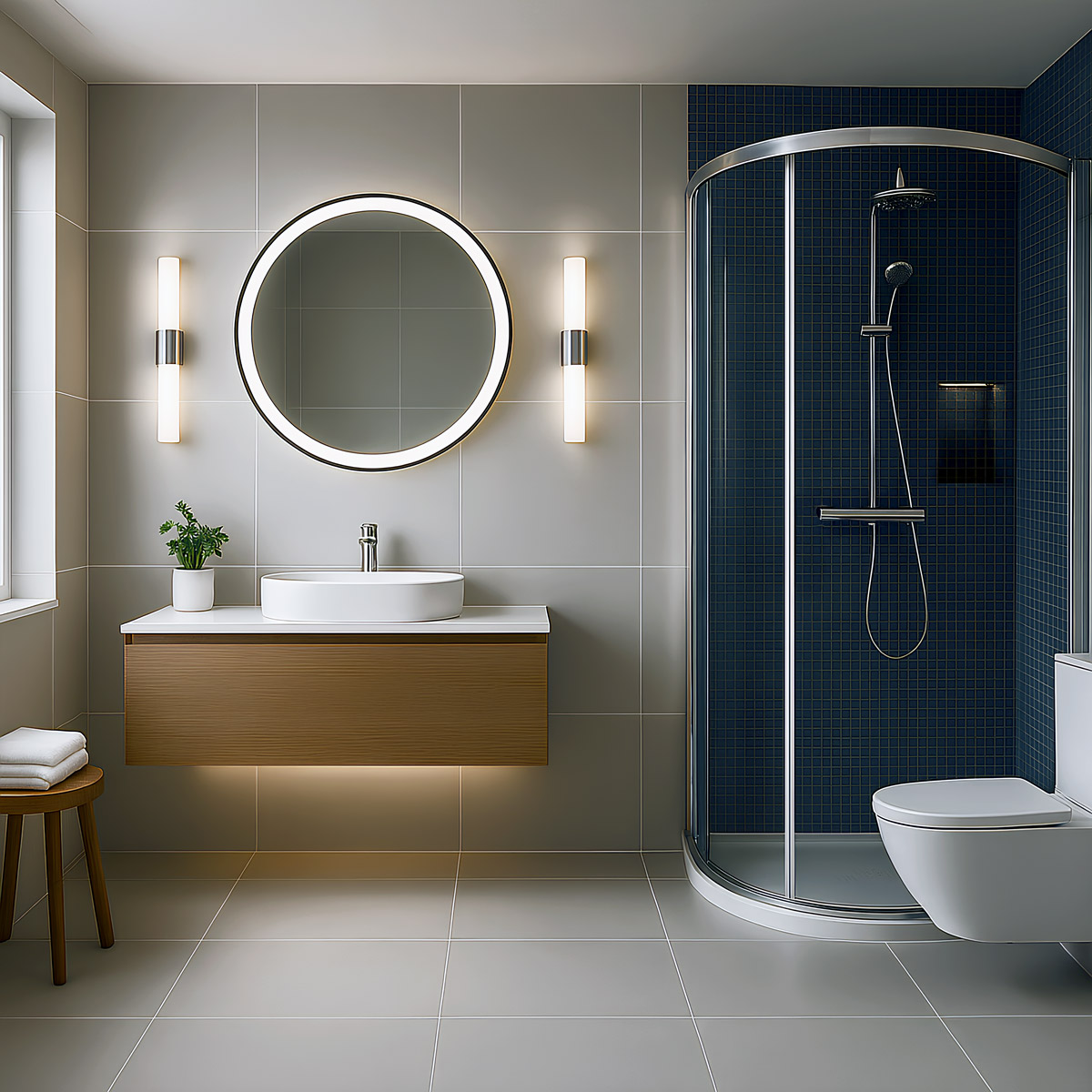
Square Bathroom Layout Designs
L-shaped and irregular bathrooms
With their hidden corners and angled walls, L-shaped bathrooms can feel tricky, but they’re a designer’s dream when approached with flexibility. Use furniture or screens to ‘square off’ the main area, tucking the toilet or fitted vanity into the leg of the L. In awkwardly shaped rooms, custom cabinetry or modular storage can transform dead zones into practical features. Explore L-shaped bathroom layouts for tailored guidance on maximising potential, and don’t neglect natural light—keep window sills clear to maintain a sense of openness. These are the best bathroom designs for awkward spaces, turning a disadvantage into real personality.
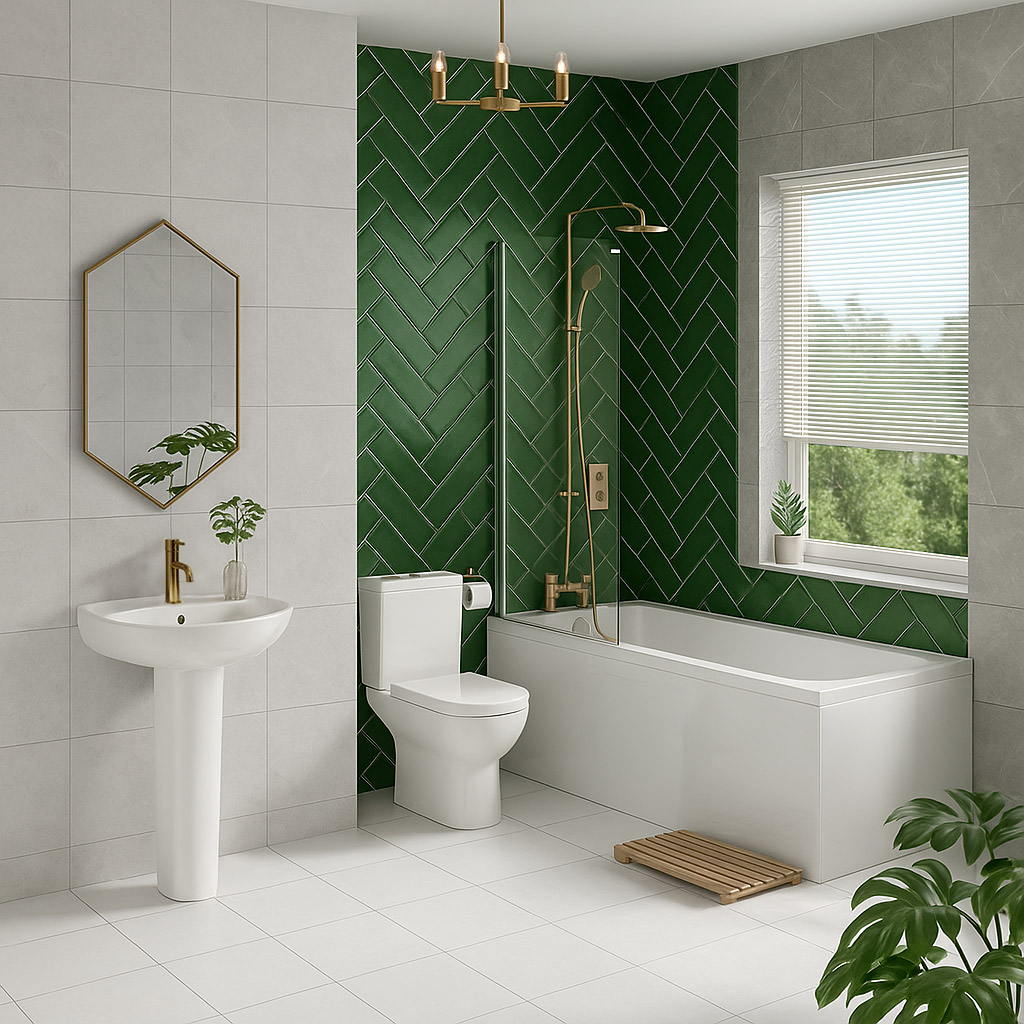
Ensuite and compact bathrooms
Ensuite and cloakroom bathrooms are often the most challenging, demanding precision and smart choices. Focus on space-saving fixtures—such as reduced-depth vanity units, wall-mounted taps, and mirrored storage. If you’re wondering about bath and shower combinations, think about a shower-over-bath setup, or even a compact walk-in enclosed in glass to prevent splash. For further ideas, check out our expert guidance on ensuite bathroom layouts, including small bathroom layout ideas that look bright, airy, and expensive despite their modest scale.
Loft and attic bathrooms
Fitting bathrooms in loft conversions is a real trend in British home renovation, but managing low ceiling heights and unconventional angles can be a puzzle. Position sanitaryware—especially showers—where head height is greatest, reserving eaves or sloping spots for storage, bathtubs, or towel rails. Think custom-built cupboards, under-slope drawers, and select a light, reflective colour palette to boost light levels. Skylights work wonders, while pocket or sliding doors can help save floorspace. The best advice: don’t force conventional layouts into non-standard rooms—let the space guide your decisions and don’t hesitate to call in a professional installer for a seamless finish (and to comply with UK building regulations).
Space-Saving Tips and Storage Ideas
Great bathrooms aren’t just about the fixtures: clever storage and adaptable solutions will make your space feel larger and function smarter, whatever its dimensions.
Built-in versus freestanding storage
Built-in storage, such as recessed shelving or fitted cabinetry, maximises wall cavities and awkward nooks and offers a slick, seamless look. It’s especially suitable for family bathrooms, allowing for streamlined cleaning and a sense of space. Freestanding options—like ladder shelves, baskets, and vintage cabinets—inject personality and can be moved as needed, but take up more visible room. For more on bathroom storage solutions, consider custom approaches: under-basin drawers, vanity units with pull-out trays, or mirrored wall cabinets that double as both storage and a light-enhancing feature.
Creative use of corners
- Corner showers
A quadrant or neo-angle cubicle tucks neatly into a corner, freeing up space for other fixtures in L-shaped or compact rooms. - Triangular shelving
Perfect for fitting into unused angles; ideal for toiletries, towels, or even a splash of greenery. - Custom vanity units for corners
Bespoke carpentry lets you squeeze a washstand or clever storage beneath a sloping roof or next to boxed-in pipework.
For the best bathroom designs for awkward spaces, always view your layout from above and envisage how underused corners can work harder for you.
Wall-mounted fixtures
Using the wall for storage and fitting is a hallmark of efficient bathroom design. Wall-mounted mirrored cabinets, open shelving, ladder-style towel warmers, and slimline storage niches all clear clutter while optimising bathroom space. Don’t forget vertical radiators or high-level shelving for keeping less-used items out of the way. If you’re trying to boost functionality in a small or busy bathroom, these bathroom storage solutions offer both style and everyday ease.
Bringing It All Together: Design Inspiration
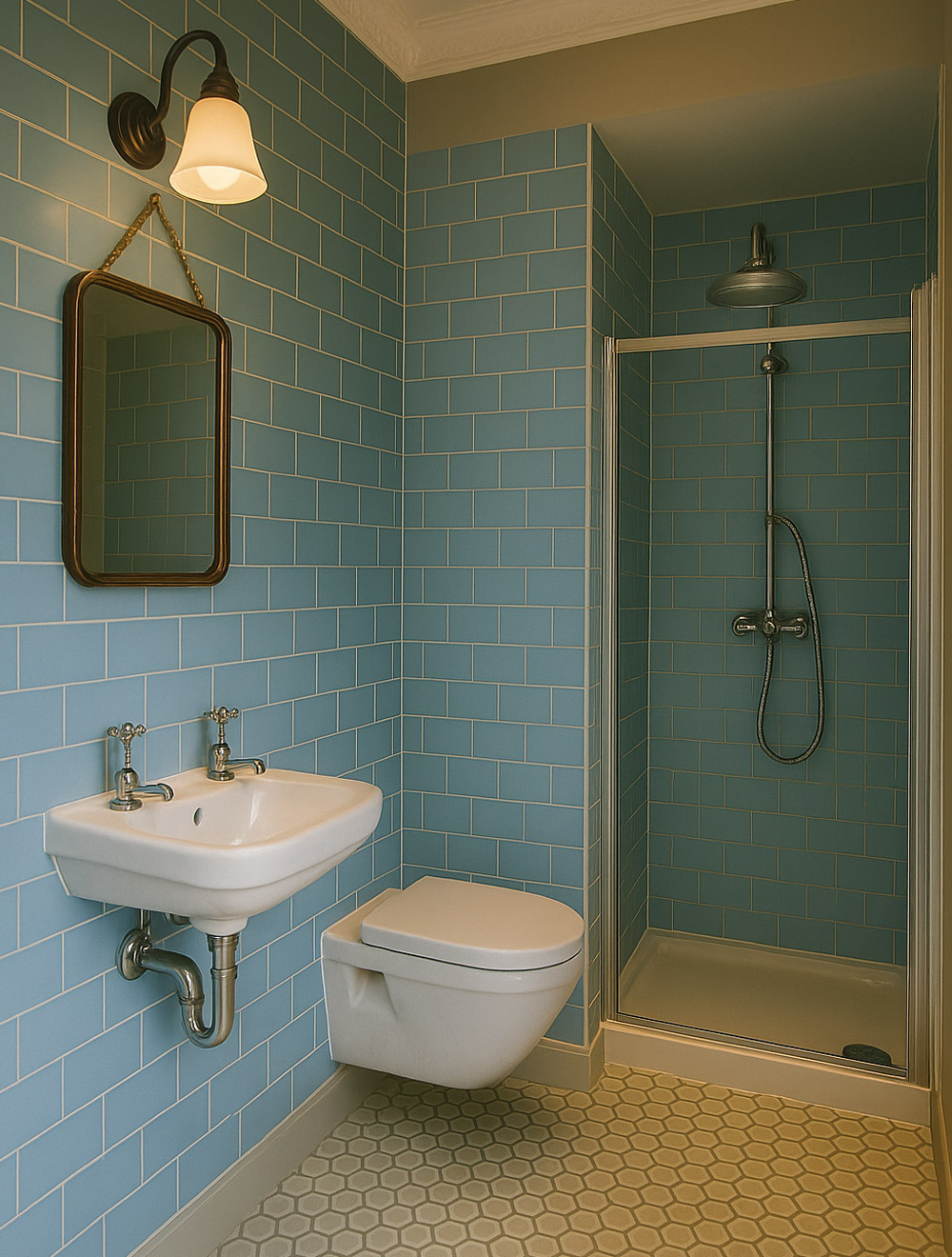
Tiny Victorian Ensuite: Once a dark, single-purpose WC, this South London ensuite was transformed with pale metro tiles, a wall-hung basin, and a cleverly tucked shower cubicle, proving that small bathroom layout ideas can deliver maximum luxury with minimal footprint.
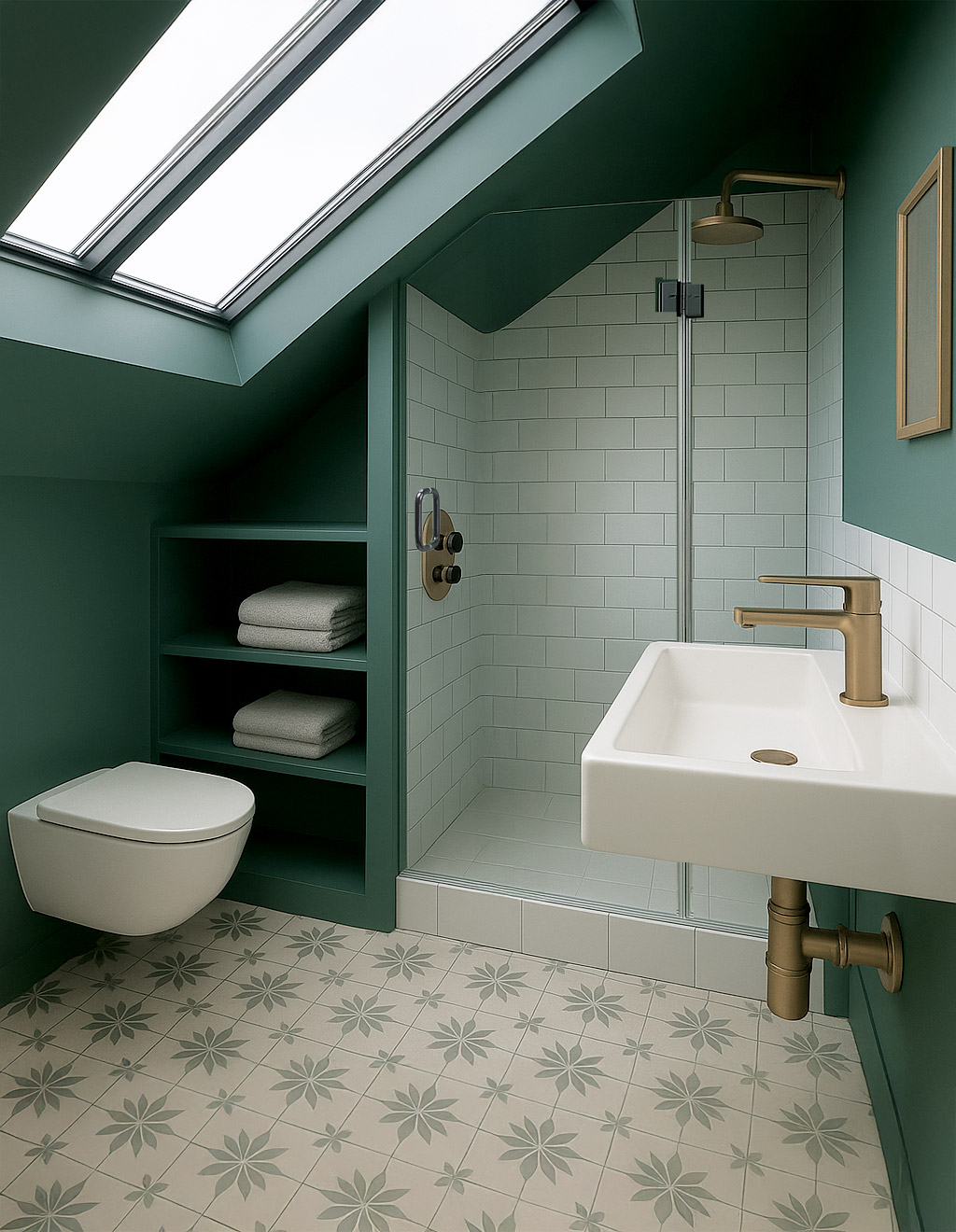
Family Loft Conversion: What was once an awkward, sloped-ceiling loft is now a stylish and space-savvy ensuite. With a walk-in shower neatly tucked beneath the eaves, a wall-hung toilet, and clever built-in shelving, every inch is put to use. Skylight daylight, calming green tones, and brushed brass fixtures bring a sense of quiet luxury - proof that even small lofts can deliver big on design and comfort.
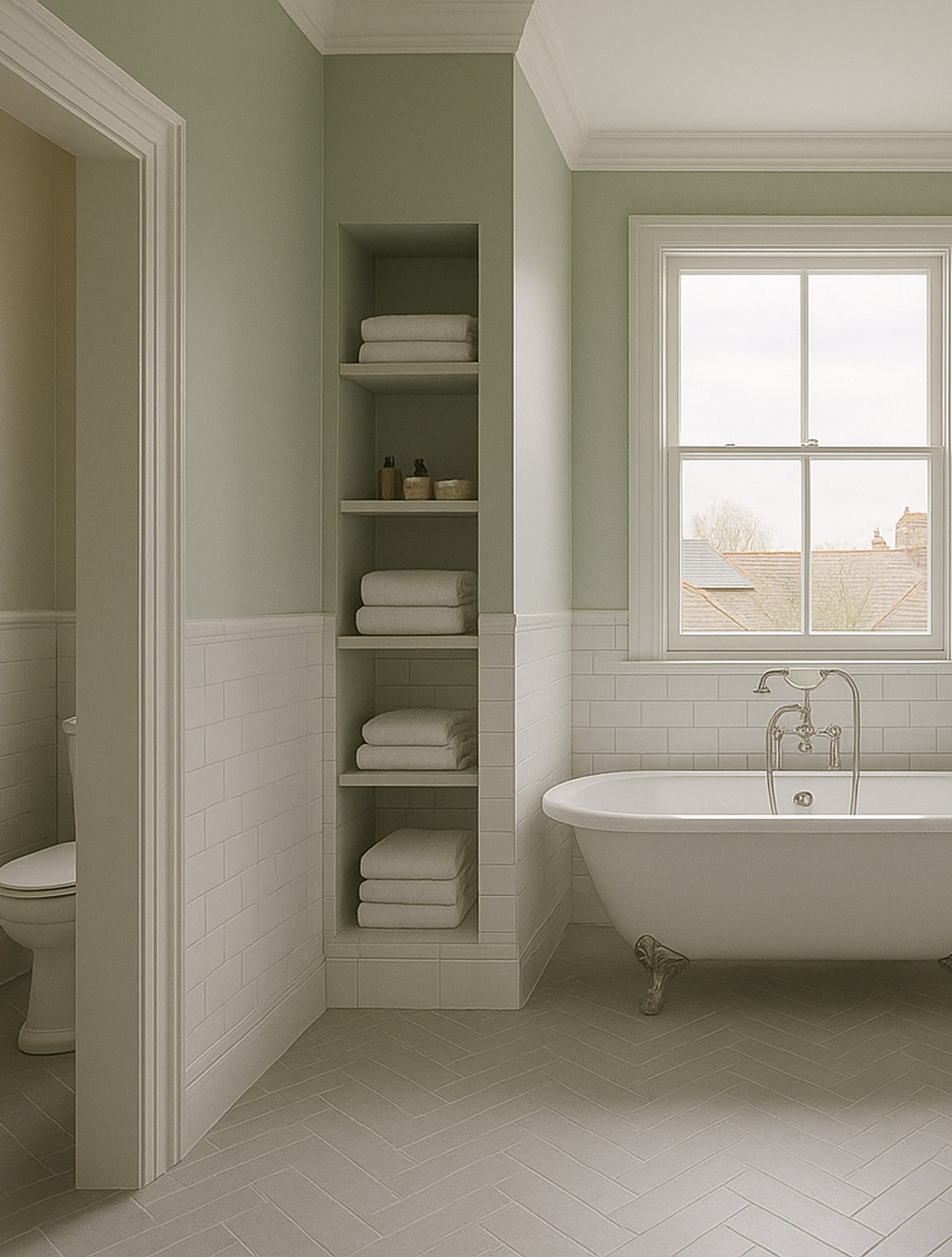
L-shaped Master Bathroom: In an Edwardian home, this awkward footprint was tamed by moving the toilet to the hidden leg of the L and centring the bath as the visual anchor. Storage niches in the odd nook behind the door now house towels and toiletries, blending utility with thoughtful design.
Trends in UK bathroom layouts
British bathrooms are embracing both minimalism and glamour, with trends in 2024–25 focusing on:
- Wet rooms: Open, walk-in shower spaces that boost the sense of luxury and make cleaning effortless.
- Statement tiles: Feature walls, patterned floors, and textured finishes add individuality—don’t be afraid to get bold with your choices!
- Invisible storage: Built-in cupboards and secretive shelves keep clutter out of sight (and mind).
- Greenery & natural light: Plants and cleverly-positioned mirrors bounce sunlight, maximising mood and the sense of space.
- Multi-functional fittings: Bath and shower combinations, Japanese-style toilets, and Bluetooth-enabled mirrors bring modern convenience to the classics. For more inspiration, see our deep dive on bathroom trends for 2025.

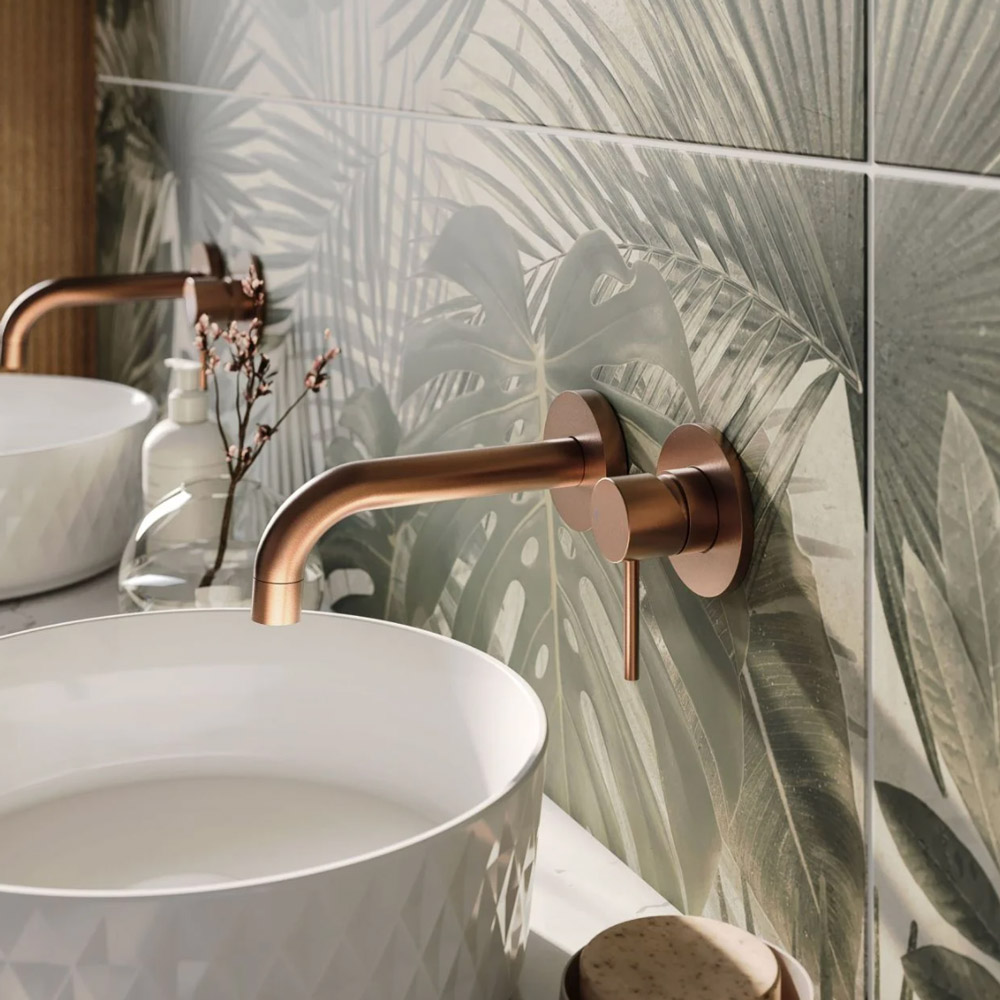
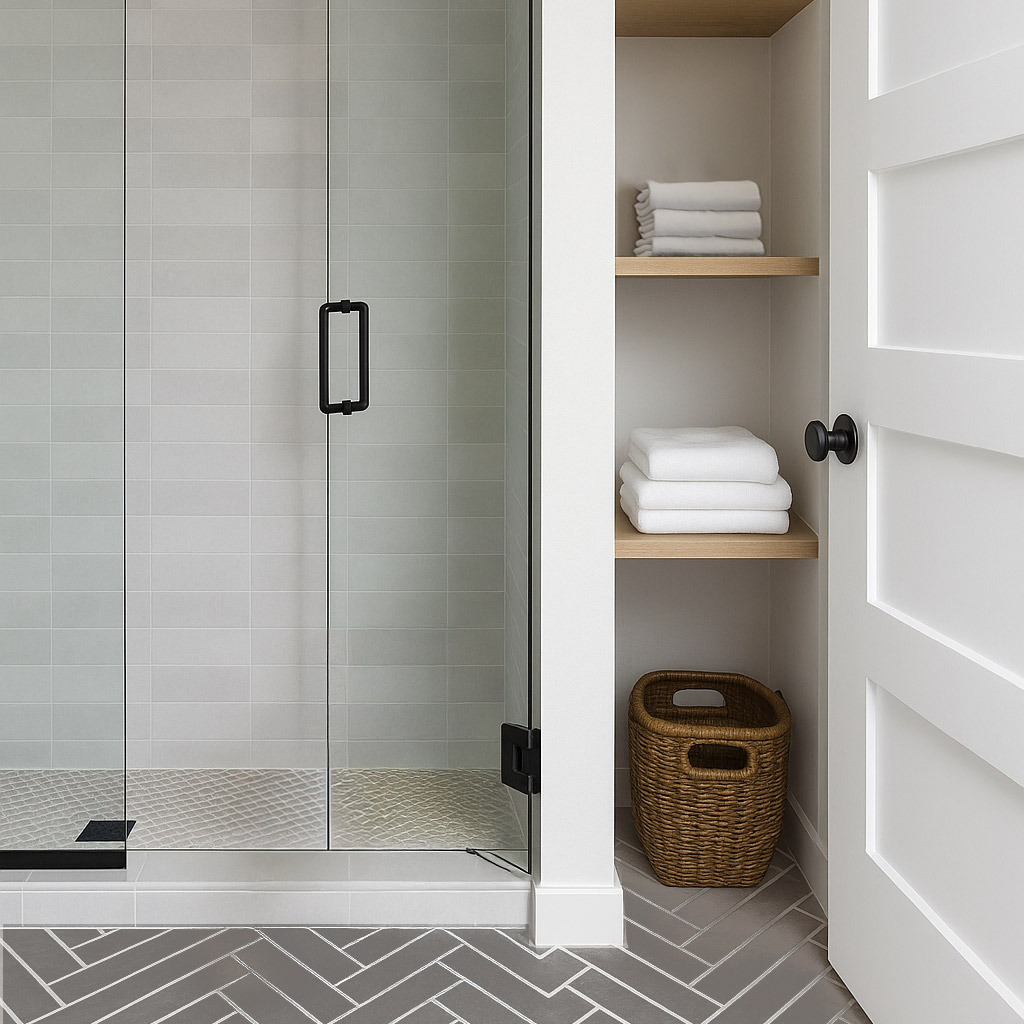
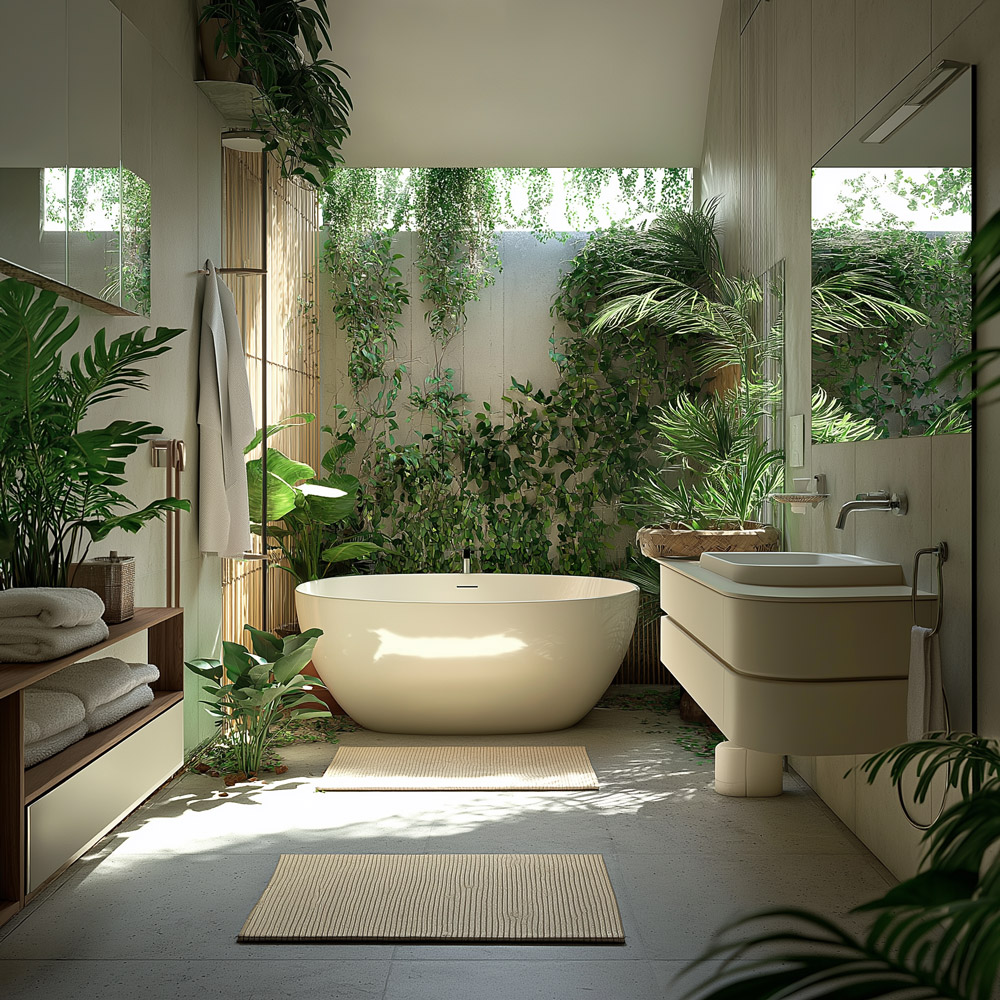
Frequently Asked Questions
How to plan a bathroom layout?
- Measure your space (including window and door positions, ceiling height, and any alcoves).
- Sketch out your existing layout—then create a scale drawing, even if it’s just on squared paper or using an online tool.
- Define your priorities: Do you need a bath, or will a large shower suffice? Will two people need to use the room at once?
- Play with different bathroom floor plan options, moving fixtures to optimise flow and ensure at least 60cm clearance in front of each major fitting.
- Consider storage, light, and ventilation early in the process to avoid future frustration.
By carefully optimising bathroom space and reviewing different configurations, you’ll discover the layout that suits your needs and property best.
What are the best space-saving fixtures?
- Corner basins and toilets
- Short-projection WCs for shallow rooms
- Shower-over-bath combinations
- Narrow or wall-mounted vanity units
- Recessed shelving within shower walls or above baths
Each of these fixtures is a proven bathroom storage solution, especially valuable in smaller or busier homes.
Can you fit a bath and shower in a small bathroom?
Absolutely. The simplest answer is a shower-over-bath—these combos are ideal for small bathroom layout ideas and mean you don’t have to choose between soaking and speed. Alternatively, compact walk-in showers with a slimline tray can be paired with a petite tub if you have a touch more space. Sliding glass panels, wall-mounted taps, and clever storage keep everything feeling open and uncluttered. Explore more bath and shower combinations tailored to compact British bathrooms.
Final thoughts and expert advice
With a thoughtful approach, even the most awkward or compact space can be transformed into a stunning, practical bathroom. Remember: always start with your actual room shape and flow, be honest about your must-haves (versus nice-to-haves), and don’t be afraid to consult a professional for bespoke solutions or installation. For more ideas, guidance, and renovations support, explore our comprehensive bathroom renovation advice or schedule a design consultation with our team. Your perfect bathroom layout is closer than you think—dream big, plan smart, and enjoy the process!
