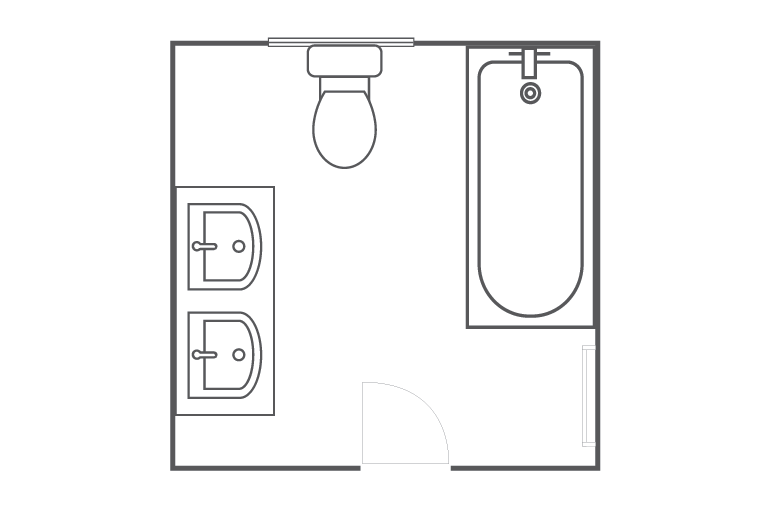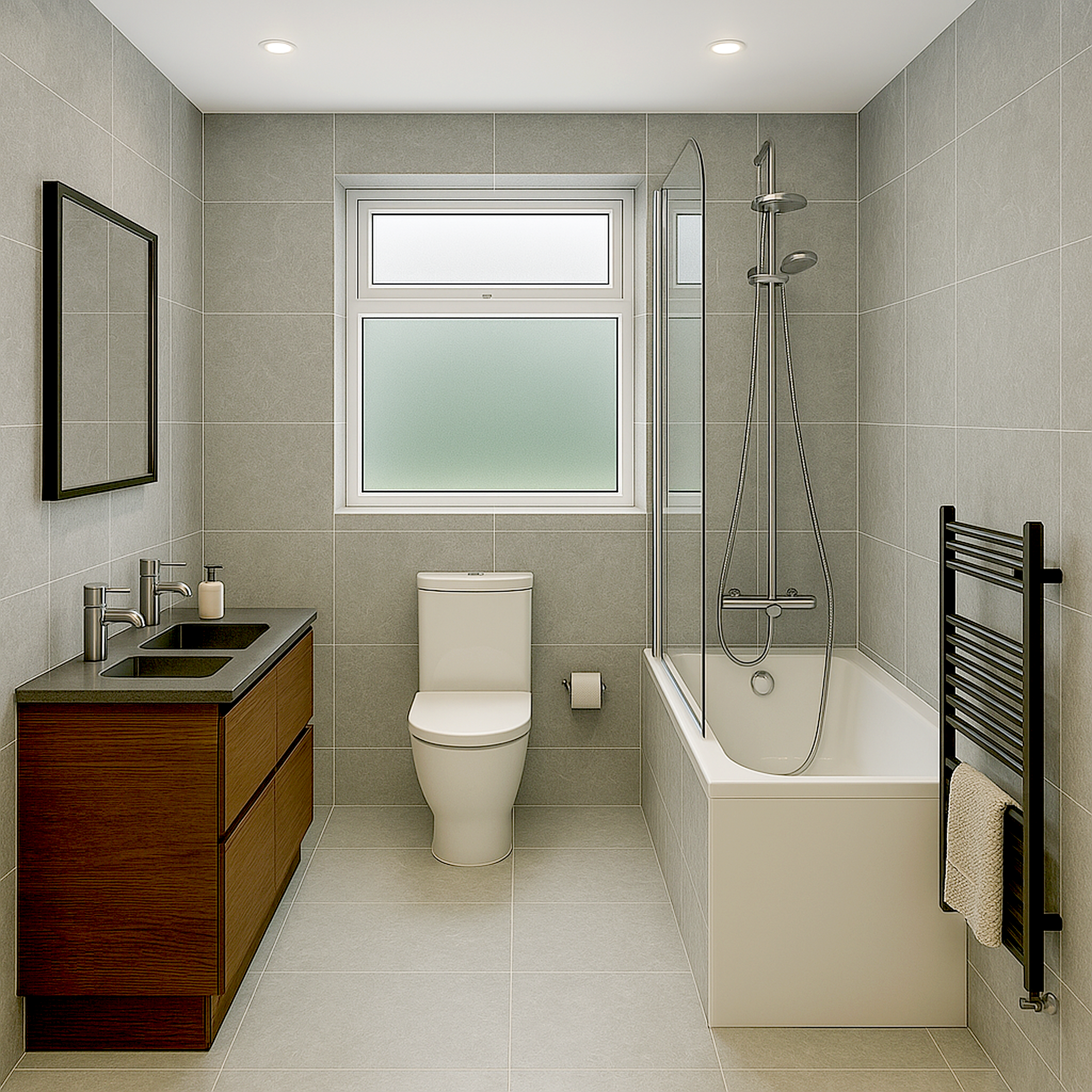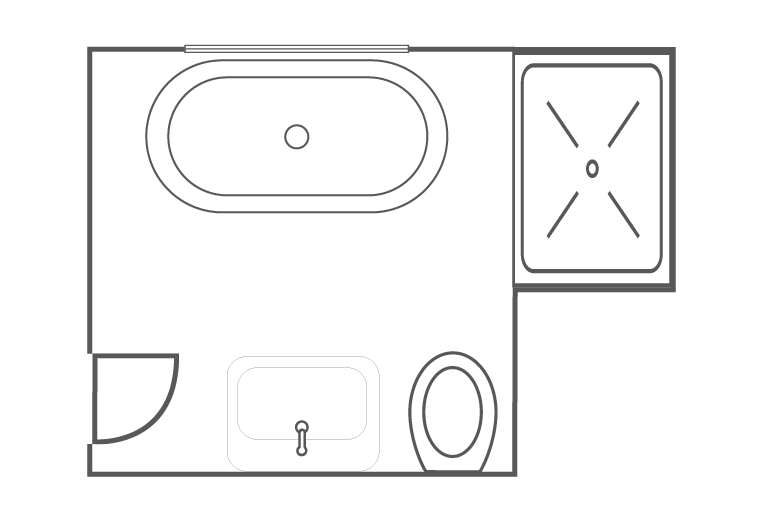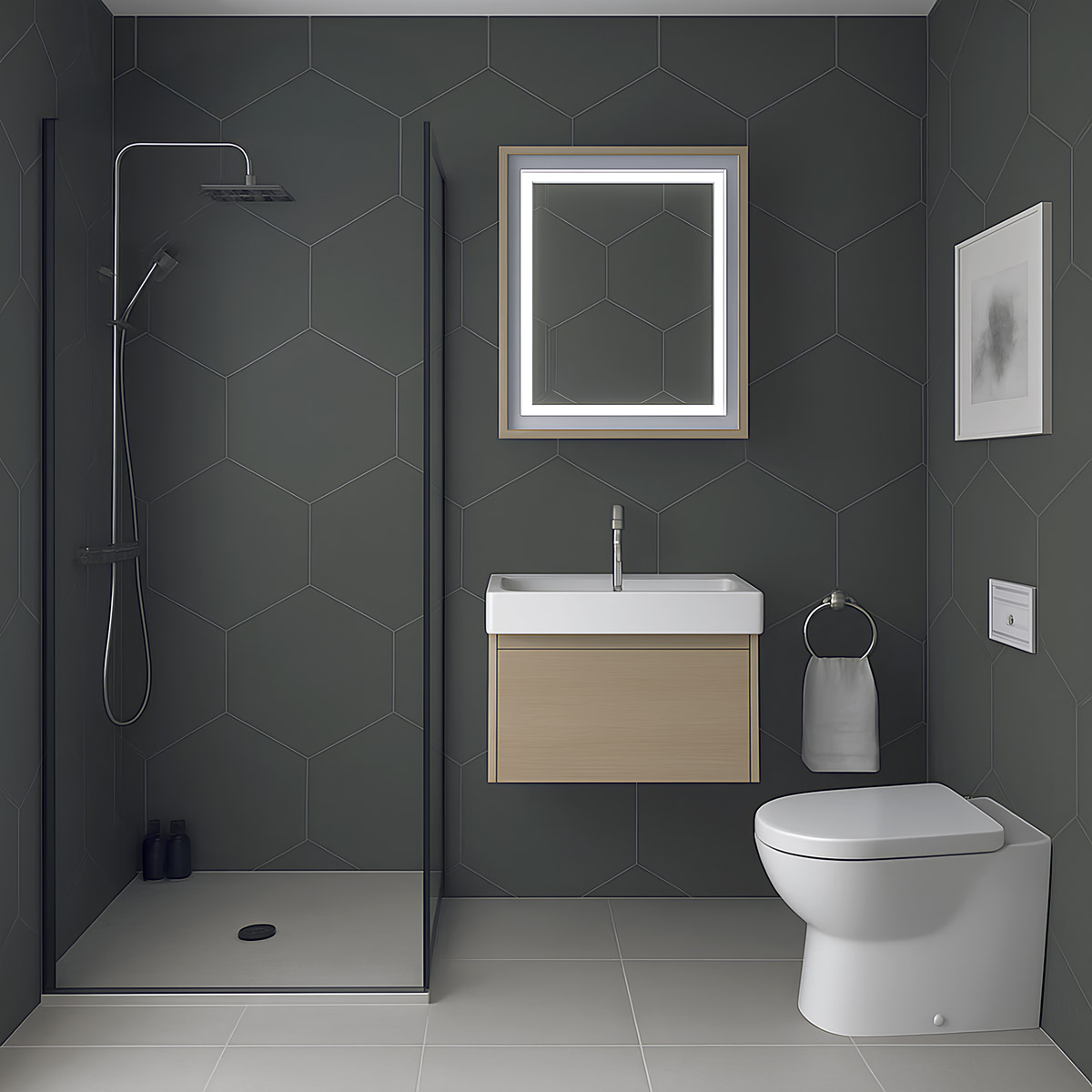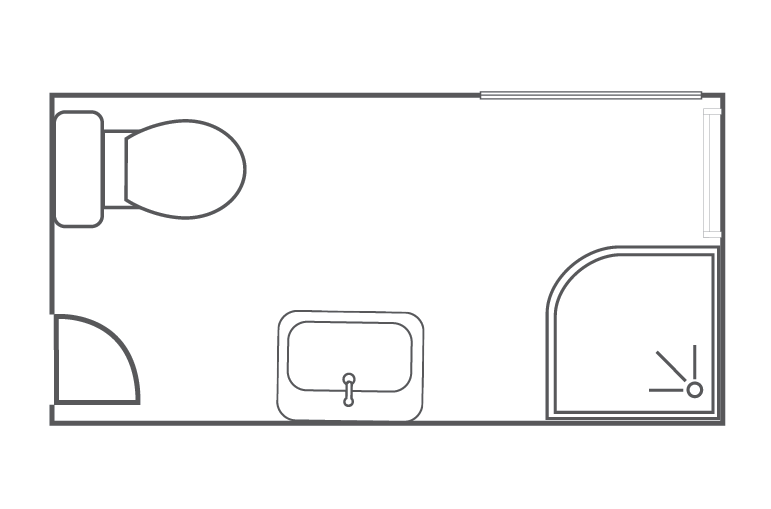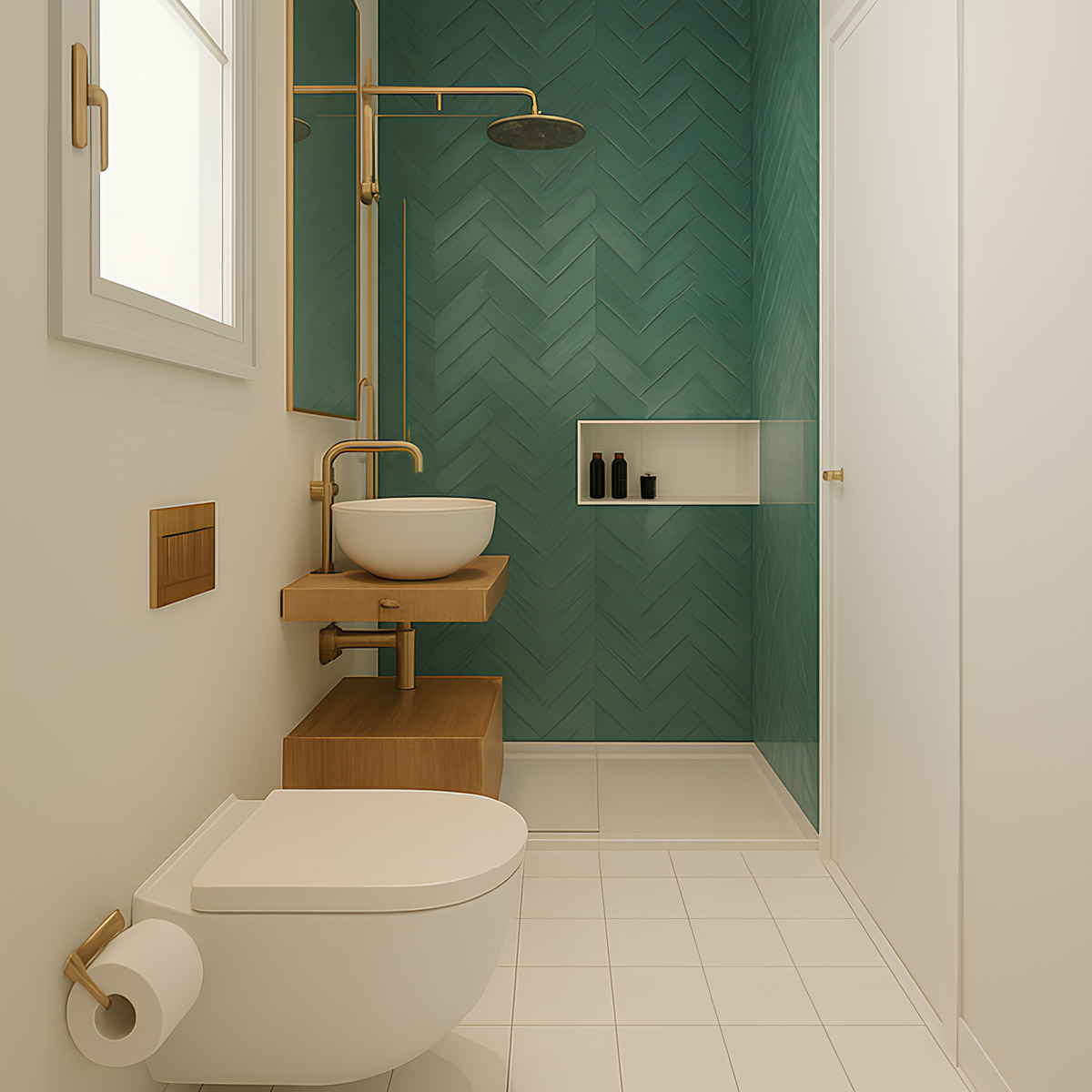Master Bathroom Layouts
To help you explore layout possibilities for your master bathroom, use the example below as inspiration for positioning fixtures in a practical and stylish way.
Planning a new bathroom project?
Call us on 01923 551006 or email info@4dkb.co.uk – we’re happy to offer advice, design ideas, or arrange a call back here.
