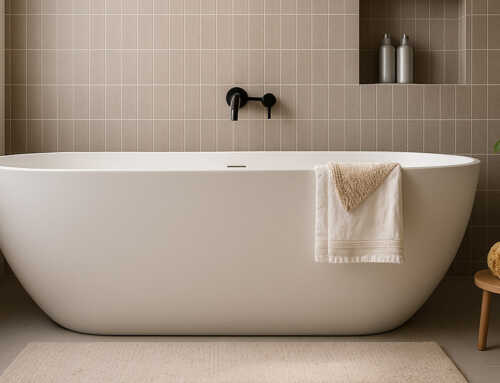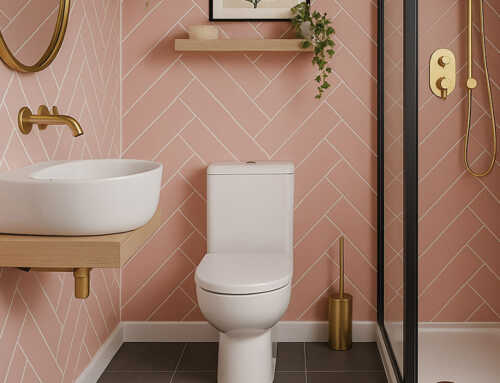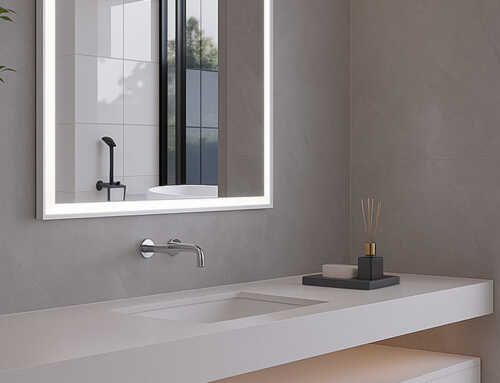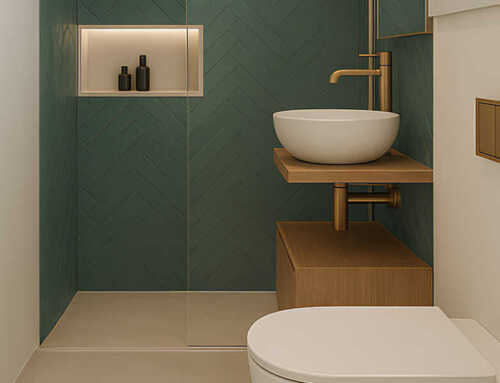When it comes to upgrading your home, the bathroom layout plays a surprisingly pivotal role. More than just a practical necessity, a well-considered bathroom floor plan is the foundation for comfort, efficient routines, striking design, and long-lasting value. Whether you’re tackling a rejuvenating ensuite, planning a busy family bathroom, or working wonders with a compact cloakroom, the layout decisions you make now will shape how you and your family enjoy the space every single day.
In this comprehensive guide, we’ll demystify popular bathroom layouts for UK homes, using real-life scenarios and expert-backed tips. You’ll discover which designs suit different households, how to sidestep costly mistakes, and ways to future-proof your space for comfort and accessibility. Let’s start your journey towards a dream bathroom that fits beautifully into your daily life.
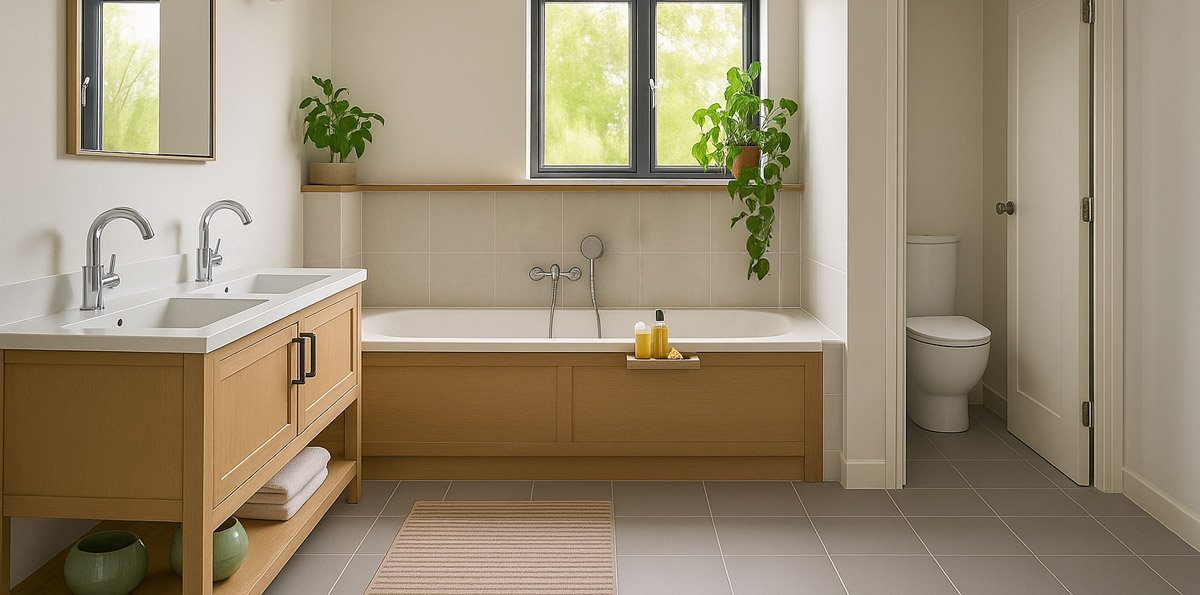
Family Bathroom
Why Your Bathroom Layout Matters
Daily routines and functionality
Picture the morning rush – children needing a swift wash before school while you prepare for work – or the tranquility of an evening soak. In both scenes, well-designed bathroom layouts and a thoughtful bathroom floor plan make all the difference. By zoning around the shower, bath, and sink, you create natural pathways and reduce bottlenecks, ensuring smooth bathroom traffic flow for all ages.
Consider a long, narrow family bathroom where the door opens onto a double vanity flanked by a bath at the far wall: children can brush teeth while parents shower, without stepping on each other’s toes. Or imagine an L-shaped suite that tucks the toilet discreetly out of sight. Good family bathroom design means less queuing, more privacy, and easier cleaning.
- Tip: Prioritise clear access between the door, sink, and shower bath for daily ease.
- Use visual zoning (tiles, screens) to separate dry areas (vanity, storage) from wet zones (shower, bath).
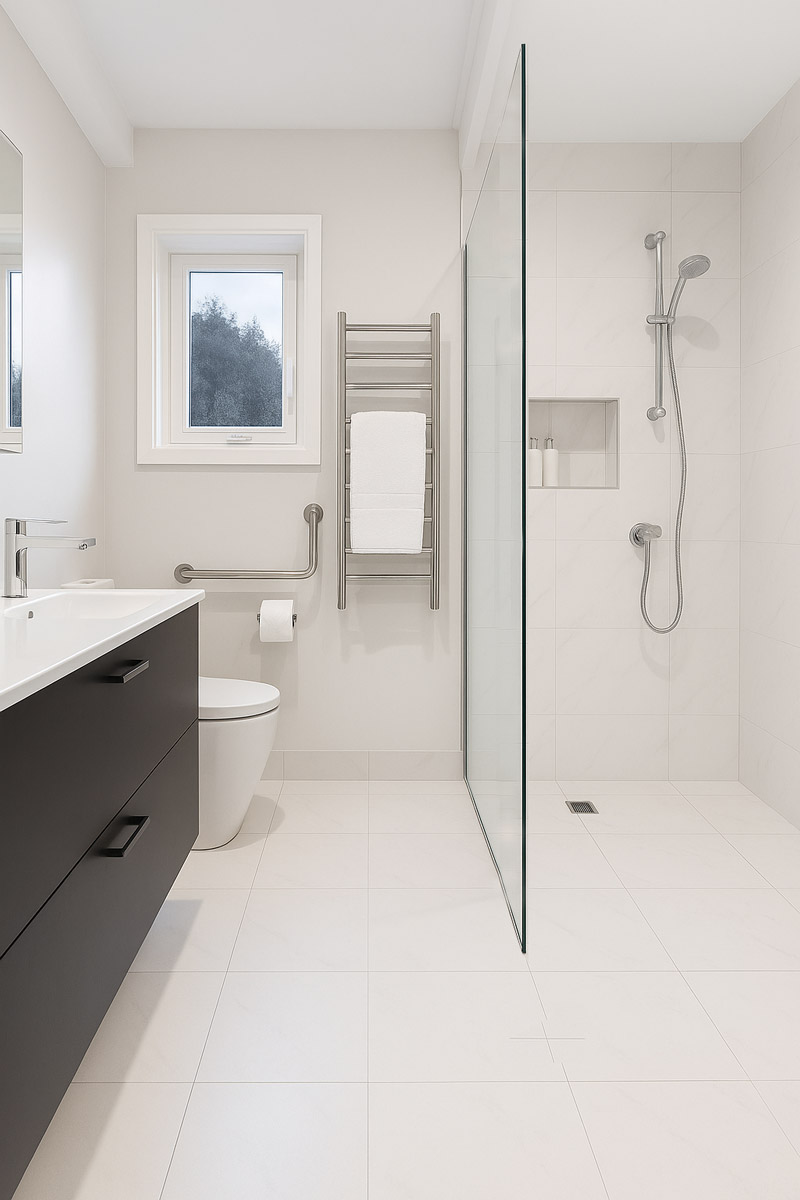
Accessible bathroom

Accessible bathroom
Adding long-term value to your home
Investing in the right bathroom layout doesn’t just modernise your routines – it raises your home’s long-term value. UK surveys show that updated bathrooms can add up to 5%+ to resale value, especially when layouts cater to diverse household needs. An accessible bathroom design (think step-free showers, wider doorways, and adaptable fixtures) is increasingly sought after by buyers planning to age in place.
Refined layouts can improve natural light and ventilation, reducing damp and energy costs. They also make life simpler for everyone: parents, children, guests, and those with limited mobility. Future-proofing now means fewer stressful (and expensive) changes down the line.
- Expert insight: “Today’s best bathrooms are built for flexibility – catering as easily to a morning rush as to a relaxing Sunday.”
- Look for layouts which can evolve, supporting new fixtures or adaptations later.
Popular Types of Bathroom Layouts
Small bathroom layouts
Navigating a small bathroom layout can feel like a puzzle, but clever planning can unlock remarkable space and style. Compact fixtures (think short-projection WCs, corner basins), combined with wall-hung units, keep the floor clear and circulation unimpeded. Recessed shelving in shower areas, mirrored cabinets, and slender towel radiators help maximise every inch.
A great example is a cloakroom conversion in a Victorian terrace: a sliding pocket door frees up precious space, while a petite basin and wall-hung toilet create an airy, uncluttered feel. Bathroom storage solutions – such as alcove nooks and under-sink drawers – are essential to prevent surfaces from being overwhelmed by essentials.


Family bathroom designs
Family bathroom design focuses on versatility. Two or more users might need the space simultaneously, so bathroom zoning is key. Double sinks speed up the morning routine, while a separate bath and shower (where room permits) broaden usability. Storage needs multiply – built-in hampers, deep drawers, and toy-friendly shelving help maintain order.
Good traffic flow matters even more in busy homes: wide walkways, an unobstructed route from door to bath, and stow-away step stools allow family members of all ages to navigate with ease. Opt for family-friendly fixtures with soft-close lids, temperature controls, and anti-slip surfaces.

Wet Room
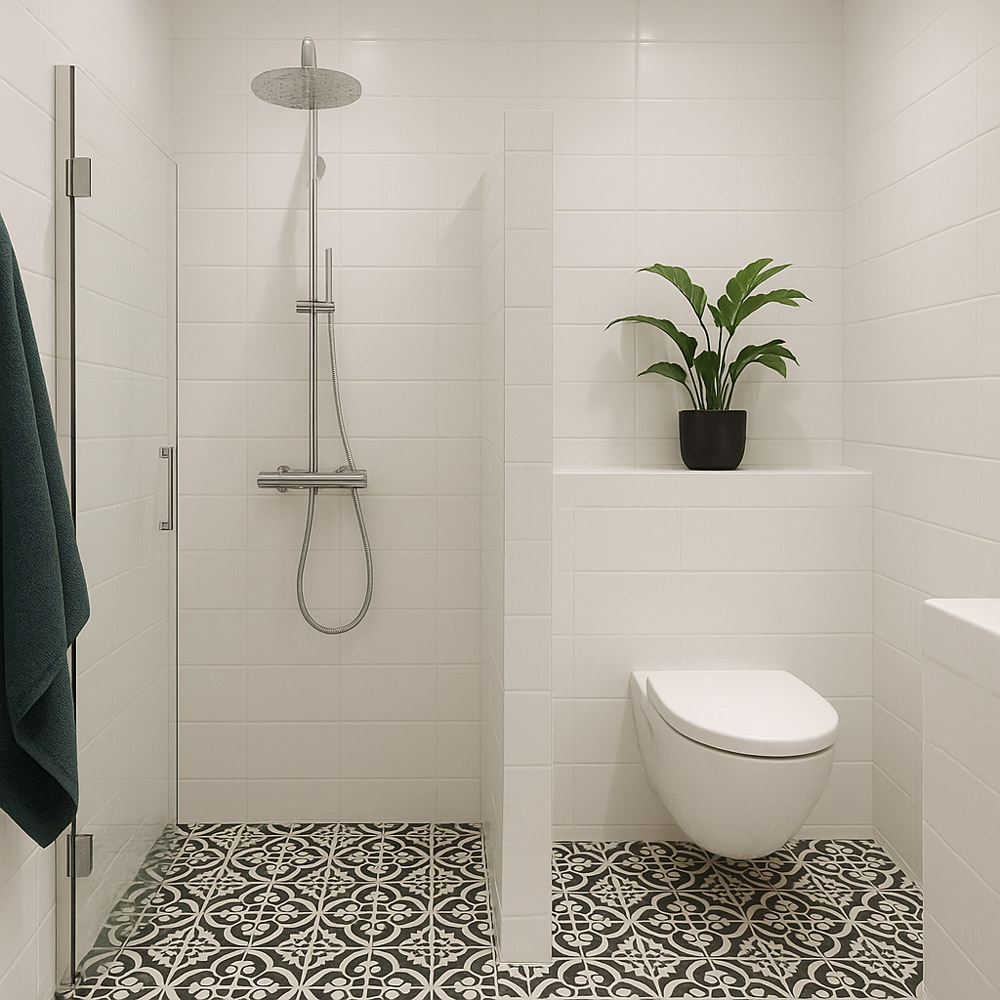
Wet Room
Wet room floor plans
Wet rooms are increasingly popular in modern bathroom layouts, especially where open-plan design, seamless flooring, and easy cleaning are priorities. In a wet room, the entire space is waterproofed, with the shower at floor level and no threshold to step over – ideal for accessible bathroom design or luxury spa-style settings.
Wet rooms work wonderfully for ensuites or as a main family bathroom where space is tight. Think: floor-to-ceiling glass screens, slip-resistant tiles, and sleek built-in storage to keep the look streamlined. Wet room ideas also solve the awkward angles and alcoves found in quirky UK homes.

Ensuite with space saving pocket door

Jack and Jill Ensuite Bathroom
Ensuite and guest bathroom schemes
Ensuite bathroom plans emphasise privacy and relaxation – often with compact dimensions. A smart layout tucks the loo out of sight, reserves the best spot for a walk-in shower, and builds in just enough storage for two. For guest bathrooms, focus on generous towel hooks, unobtrusive storage, and easy-to-clean finishes, all without cramping the space.
Traditionally, ensuite bathrooms for UK master bedrooms favour a simple shower, basin, and WC trio along one wall, but L-shaped or corner arrangements can provide extra privacy and visual interest.
Common examples of bathroom layouts
- Classic three-piece layout: Bath, basin, and WC arranged along one side or in a row—ideal for smaller spaces or simple upgrades.
- L-shaped and U-shaped layouts: Create zones and enhance privacy—particularly suited for asymmetrical or corner spaces.
- Jack and Jill bathrooms: Shared access between two bedrooms, often with separate vanity units for flexibility.
- Open-plan wet rooms: No screens or steps, ideal for luxury, accessible, or ultra-modern settings.
Visual tip: Sketch your space on grid paper or try drawing software to see how different layout shapes impact movement, storage, and visual flow.
How to Choose the Right Bathroom Floor Plan
Assessing your household’s needs
Consider who will use the bathroom every day. Is it just you, or a mix of adults, children, or older relatives? This will influence the best bathroom floor plan for your household. Key questions include:
- How many people use the bathroom at peak times?
- Are there accessibility needs (step-free entry, handrails, wider doors)?
- What storage habits and personal routines do you need to support?
For multigenerational homes, opt for wider walkways and lever taps. Leverage bathroom zoning by separating wet (shower, bath) and dry (vanities, toilet) areas to streamline traffic and offer privacy—a must in any accessible bathroom design.

Large loft conversion with skylight

Victorian bathroom with bath under the window
Maximising natural light and ventilation
Natural light can transform the ambiance of your bathroom – making even a compact room feel more luxurious and open. Where possible, design your bathroom floor plan to maximise window areas, place mirrors opposite sources of daylight, and consider solar tubes or skylights for windowless spaces. Good ventilation – either through opening windows or a powerful, quiet extractor fan – is essential to curb damp and keep your space healthy long-term.
Bathroom renovation tips: Use frosted glass, blinds, or clever planting for privacy without blocking light. Position showers and baths where steam can dissipate easily, and avoid blocking window openings with tall units.
Zoning for privacy and convenience
Bathroom zoning is the art of dividing your space into wet and dry areas for practical comfort and visual ease. For example, position the shower and bath in the same “wet” area, ideally with a dedicated splash zone, while keeping the vanity, toilet, and storage “dry.” Real-life example: In a compact family bathroom, a half-wall separates the shower from the toilet for extra privacy without making the room feel smaller.
Mini layout map: Door opens onto basin (dry zone), followed by toilet in a screened nook, with walk-in shower or bath at the far end (wet zone). This ensures privacy and logical flow from dirty to clean areas.
Top Tips for Optimising Your Bathroom Space
Clever storage solutions
Storage is the unsung hero of every great bathroom layout. Built-in shelving within stud walls (even a single alcove in the shower) maximises awkward corners, while recessed storage keeps surfaces clutter-free. For small bathroom layouts, wall-hung vanities and mirrored cabinets free up precious floor area. In family designs, opt for banks of drawers and hinged tallboys that are easy for kids to access and put away their things.
Traffic flow choices
Think about how people move through your bathroom, and design your floor plan to avoid common collision zones. In a long, narrow layout, keep the busy “runway” between the door, basin and shower/bath obstruction-free. In a square or U-shaped family bathroom, ensure everyone can use the sinks or toilet without crossing wet areas or blocking the door. This is vital for both comfort and safety.
Shower vs bath: making the right selection
The classic shower vs bath layout debate depends on your space and routines. Showers are efficient, accessible, and water-saving, while a bath adds a sense of luxury and is helpful for families with young children. Combination shower/bath units offer flexibility without sacrificing floor area. For those wanting energy and water efficiency, opt for aerated showerheads and consider bath sizes based on true usage habits.
Bathroom renovation tip: In pint-sized rooms, a walk-in shower (possibly a wet room) can open up the space, while in larger family designs, a separate tub creates a spa feel alongside a generous, easy-access shower.
- Built-in shelving and recessed storage for streamlined surfaces
- Wall-hung units to reveal more floor, making rooms feel larger
- Clever placement of fixtures (for example, toilet behind the door, vanity by the window) for maximum flow
Visual tip: Look out for before and after makeovers online, or use room mock-up software to try different combinations and see the impact of clever storage or fixture shifts.
Common Bathroom Layout Mistakes to Avoid
Ignoring plumbing constraints
Your dream layout must contend with the realities of pipework. Drastic changes – such as moving the toilet to the opposite wall – can sharply increase costs and disrupt your bathroom floor plan. Work with existing supply and waste lines where possible, or consult a specialist before investing in a significant conversion.
Overlooking accessibility
Even if you don’t need it today, failing to factor in accessible bathroom design can lead to future headaches. Key points include step-free entry, wider doorway clearance (especially for prams, walkers, or wheelchairs), and easy-reach storage.
Underestimating storage needs
Lack of bathroom storage solutions is a common regret post-renovation. Especially in homes with children or those who share a bathroom, this can result in daily chaos. Allow for more storage than you think you’ll need – extra shelves, deeper drawers, and countertop caddies add up to a smarter, calmer space.
- Forgetting about door clearance – make sure doors (including cabinet doors) open fully without clashing
- Blocking natural light sources – avoid putting tall units or opaque screens by the only window
- Placing toilets too close to entrances – keep entry zones clutter-free and preserve privacy
Visual tip: Highlight these mistakes with quick sketches, call-out boxes, or icon lists for faster sense-checking during planning.
FAQs About Bathroom Layouts
How much space do I need for a functional bathroom?
The minimum for a functional small bathroom layout is around 1.7m x 1.7m (enough for a standard toilet, basin, and short bath or compact shower). For a premium family bathroom, aim for 2.4m x 2.7m or larger to comfortably include both bath and separate shower, double basin, and extra storage. Building regulations in the UK also set minimum distances—like 600mm in front of a toilet—for safe, comfortable use.
What’s the best layout for a small bathroom?
The best small bathroom layout puts fixtures along one wall (classic three-piece), uses sliding or pocket doors, and chooses wall-hung units to maximise floor area. Consider walk-in wet rooms for awkward spaces, and keep storage vertical (shelves, mirrored cabinets) rather than deep but bulky.
Explore more challenging bathroom layouts for detailed solutions by space and shape.
Visual tip: Use online tools or simple graph paper to map out dimensions – and compare options side-by-side before committing to a renovation.
Final Thoughts: Plan Your Perfect Bathroom
A great bathroom layout combines daily usability, comfort, style, and future-proofing in equal measure. Taking the time to assess your household’s routines, space constraints, and aspirations will pay off for years to come. Where possible, consult with a professional or browse a design portfolio to spark inspiration and ensure every centimetre works hard for you.
Ready to take the next step? Dive into our complementary guides for even more design inspiration and expert advice:
– Complete bathroom renovation strategies
– Understanding and choosing the right bathroom suite
– Bathroom layouts for tricky spaces
Or speak to our expert team for a professional consultation and bespoke bathroom layout solutions that will fit your life perfectly.



