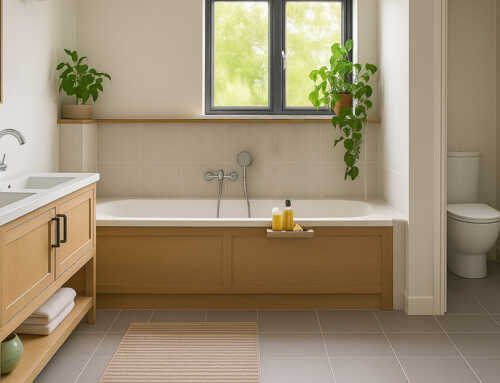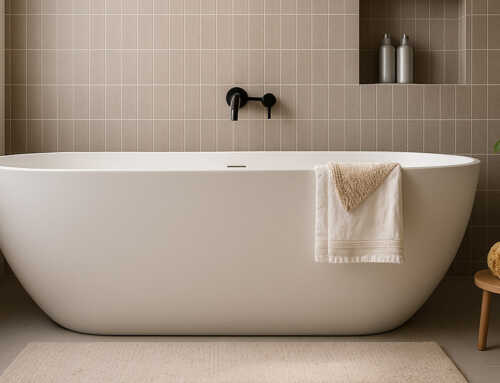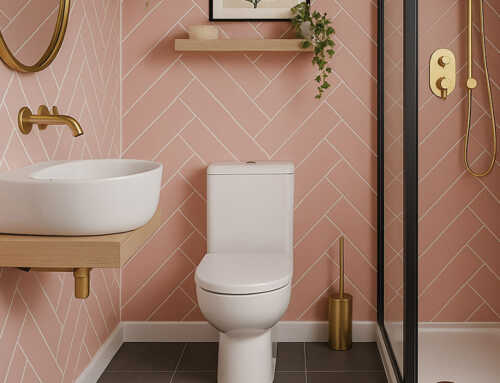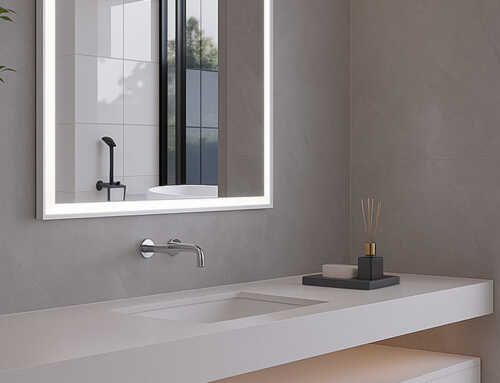Every home is different, but these five layouts have been tried and tested in hundreds of tight UK spaces. Whether you’re updating a main bathroom, ensuite, or cloakroom, one of these is likely to work for you.
1. Shower at One End, Vanity & Toilet Along One Wall
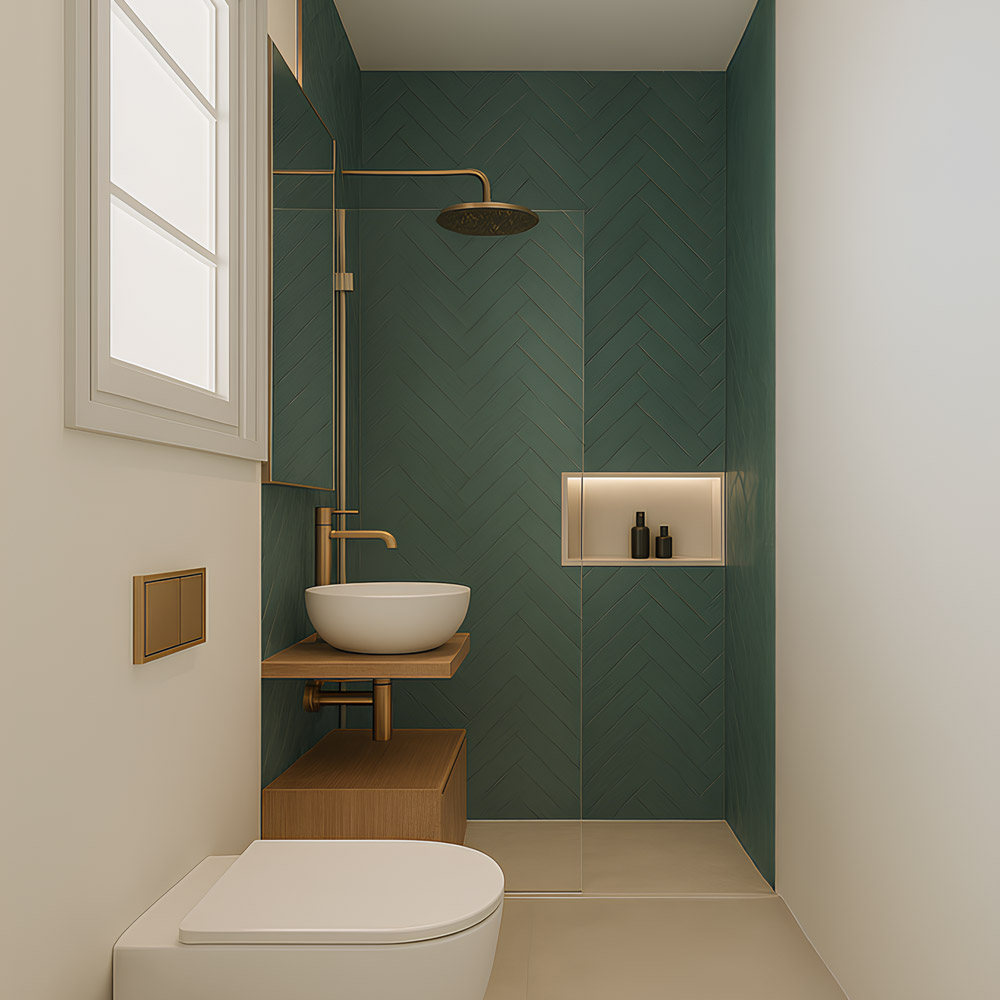
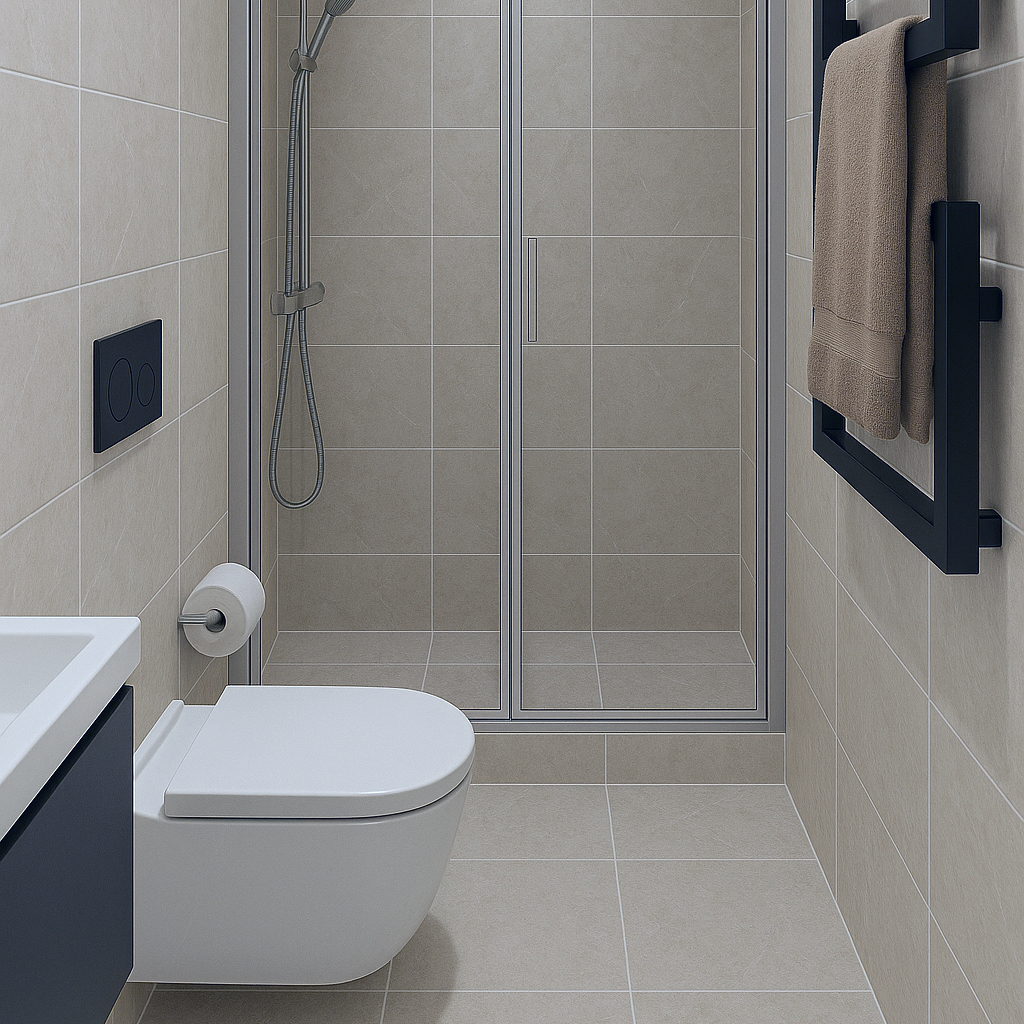
This linear layout places the walk-in shower at the far end of the room and aligns the vanity and toilet along one long wall. It’s ideal for rooms between 1m–1.5m wide.
By keeping everything to one side, the space remains open and easy to navigate. Consider using a glass panel for the shower to avoid chopping the room visually. For extra style and practicality, wall-mounted fixtures work beautifully here.
2. Centrally Positioned Shower With Floating Vanity + Wall-Hung WC
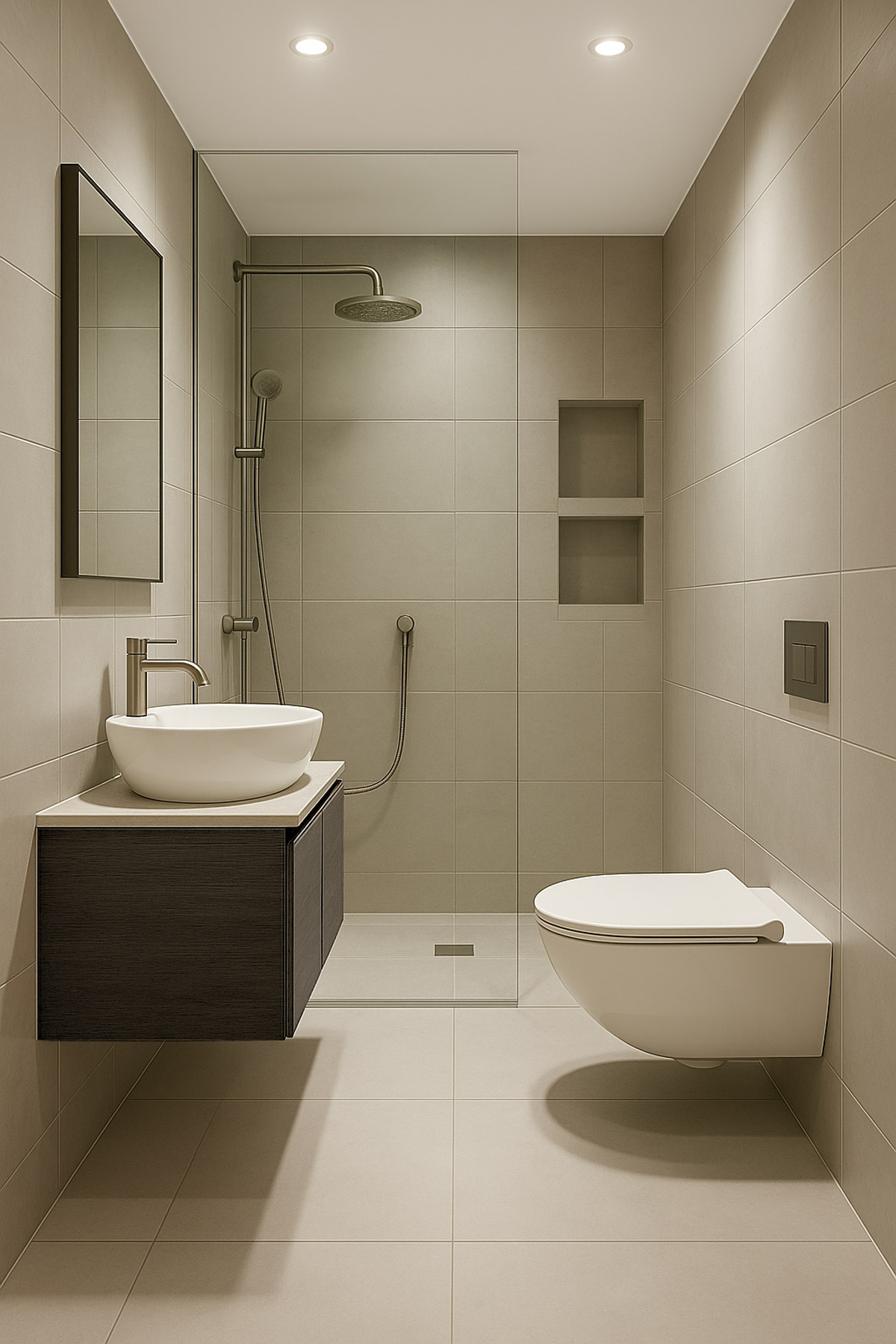
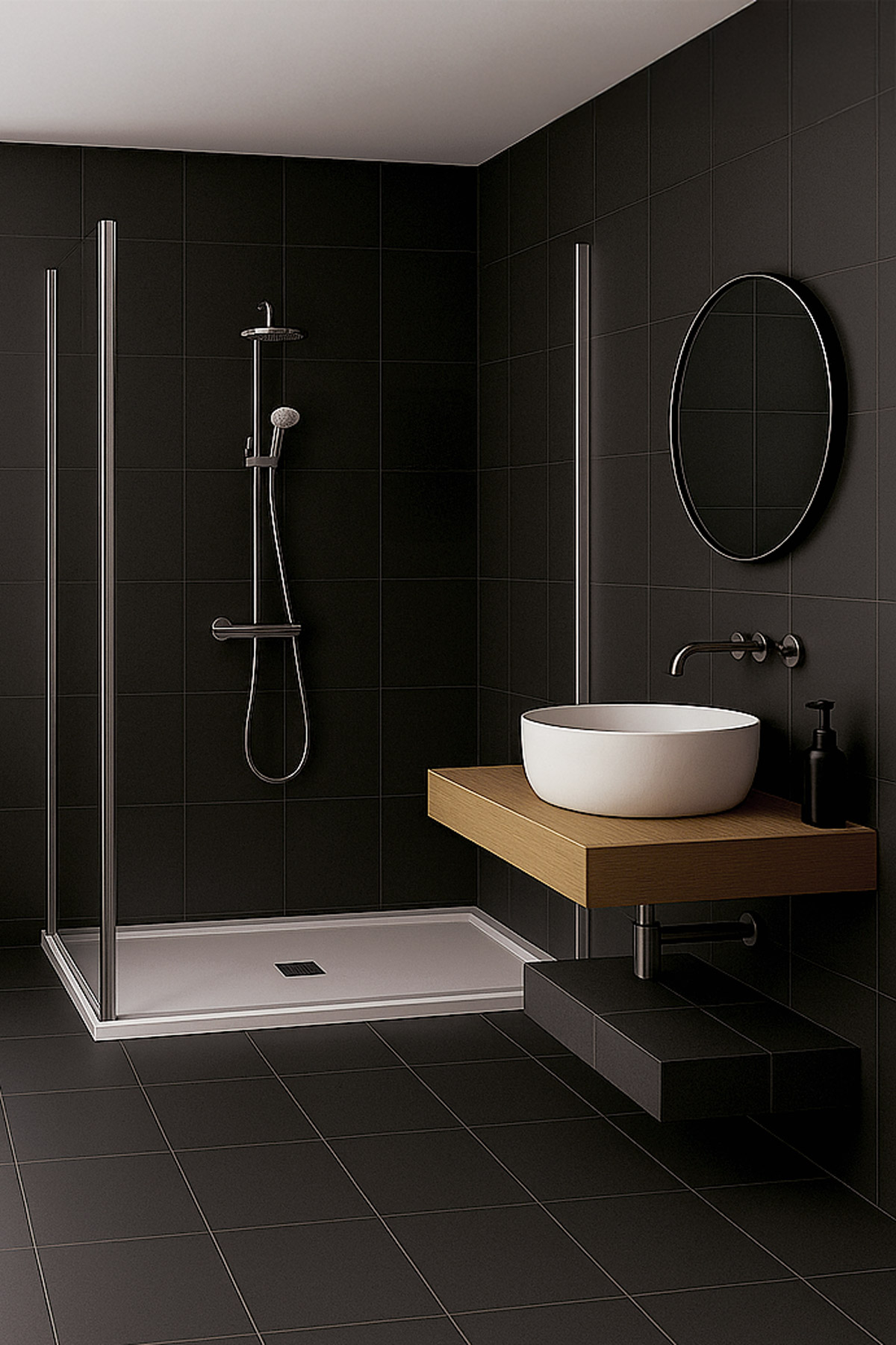
Perfect for slightly longer bathrooms, this symmetrical layout uses a central shower with a glass partition, flanked by a wall-hung toilet and a floating basin on opposite walls.
It works well with underfloor heating and makes a narrow space feel more balanced. Recessed storage niches in the shower wall add extra function without eating into floor space.
3. Bath Under Window With Side-Mounted Vanity + WC
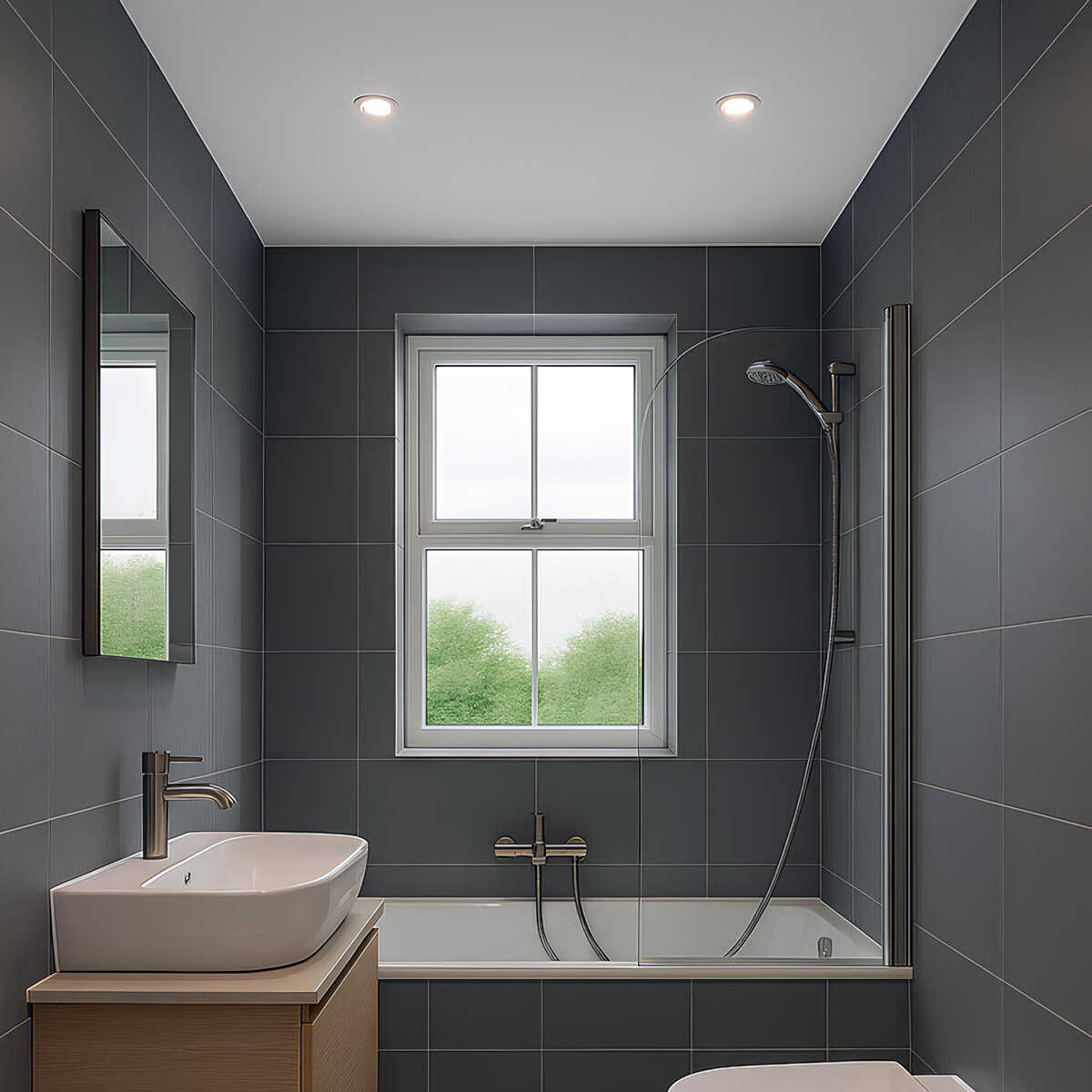
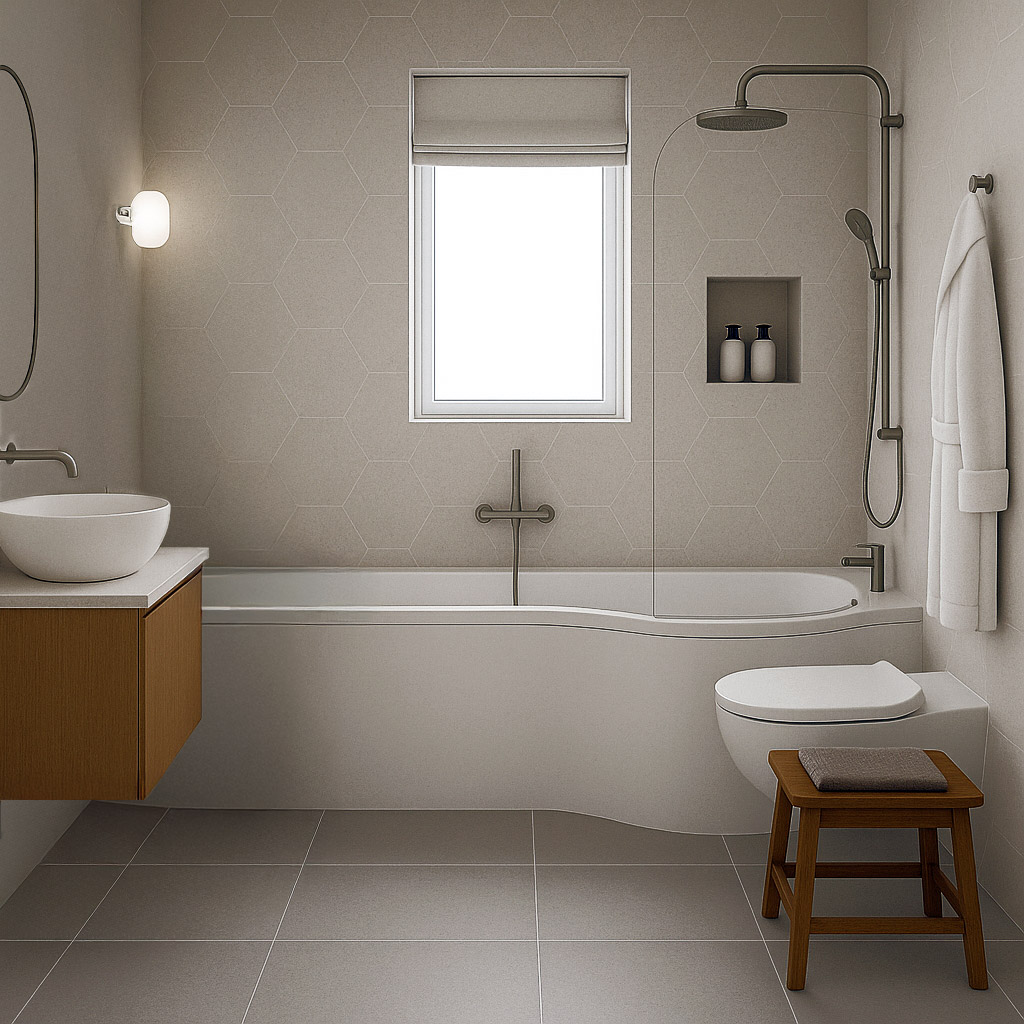
If you want a bath but space is tight, consider placing it under the window at one end of the room. A side-mounted vanity and toilet can then line one or both walls.
This arrangement works especially well in family homes where a bath is essential. Add a shower-over-bath with a curved screen to save even more space.
4. Split-Zone Wet Room with Divider Wall
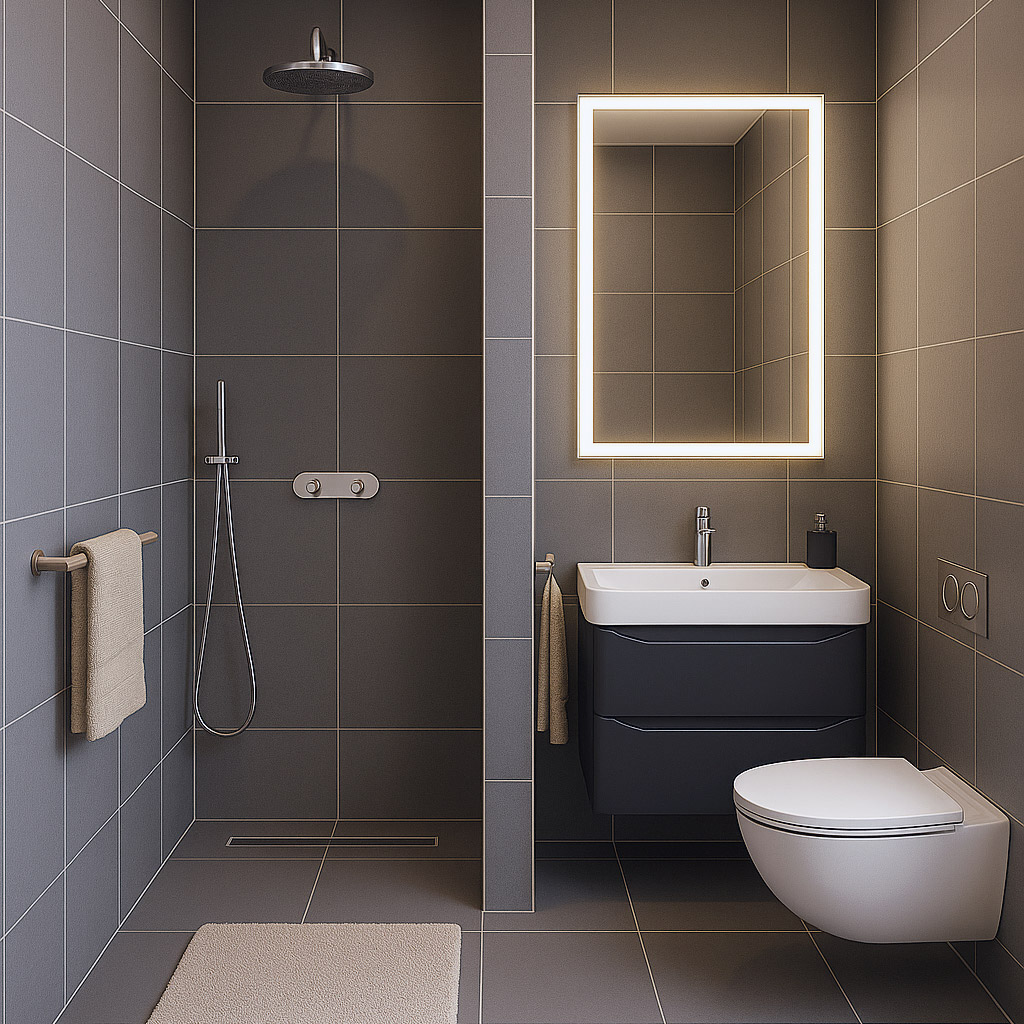
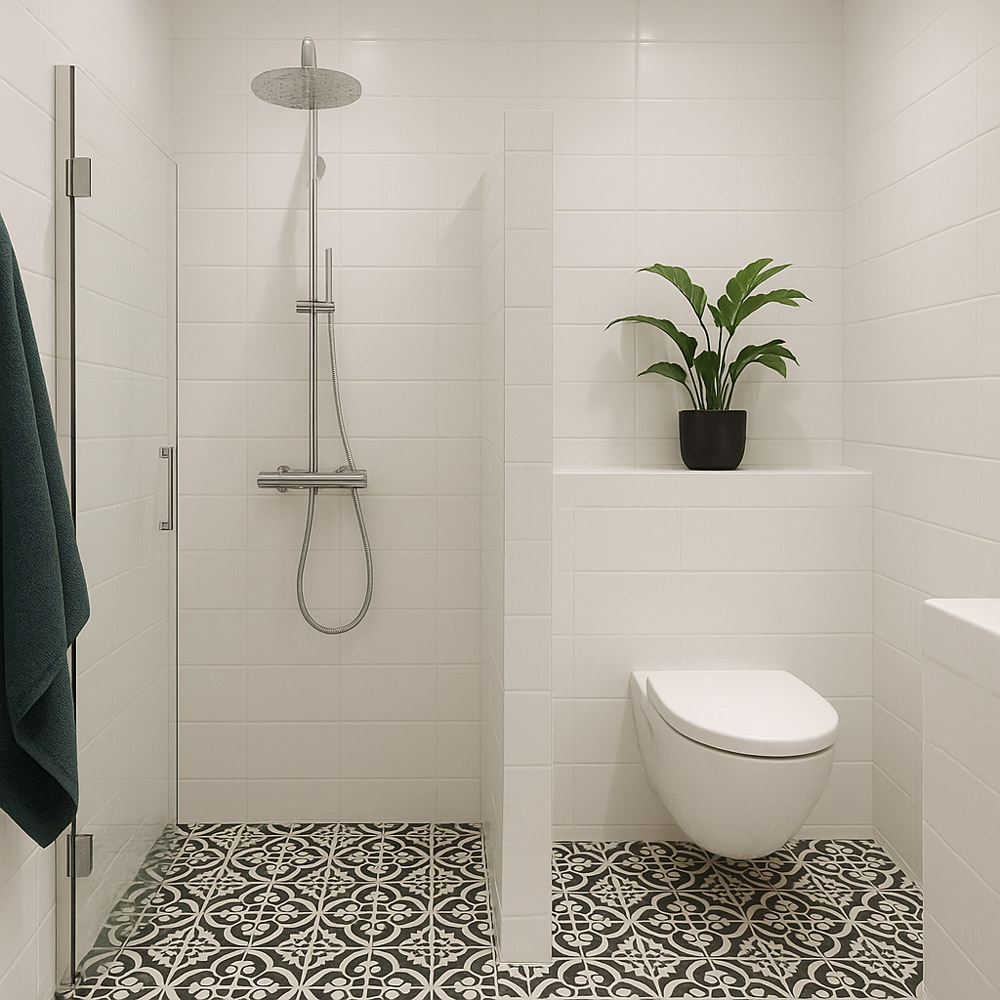
For a sleek and spa-like feel, a wet room layout divides the space into two zones: shower and dry area. A small partition wall or half-height screen helps define zones while maintaining openness.
Fully tiled walls and a sloped floor with an inset drain allow for easy cleaning. Just be sure to get ventilation right — an extractor fan with humidity sensor is highly recommended.
5. Cloakroom Conversion With Corner Fixtures
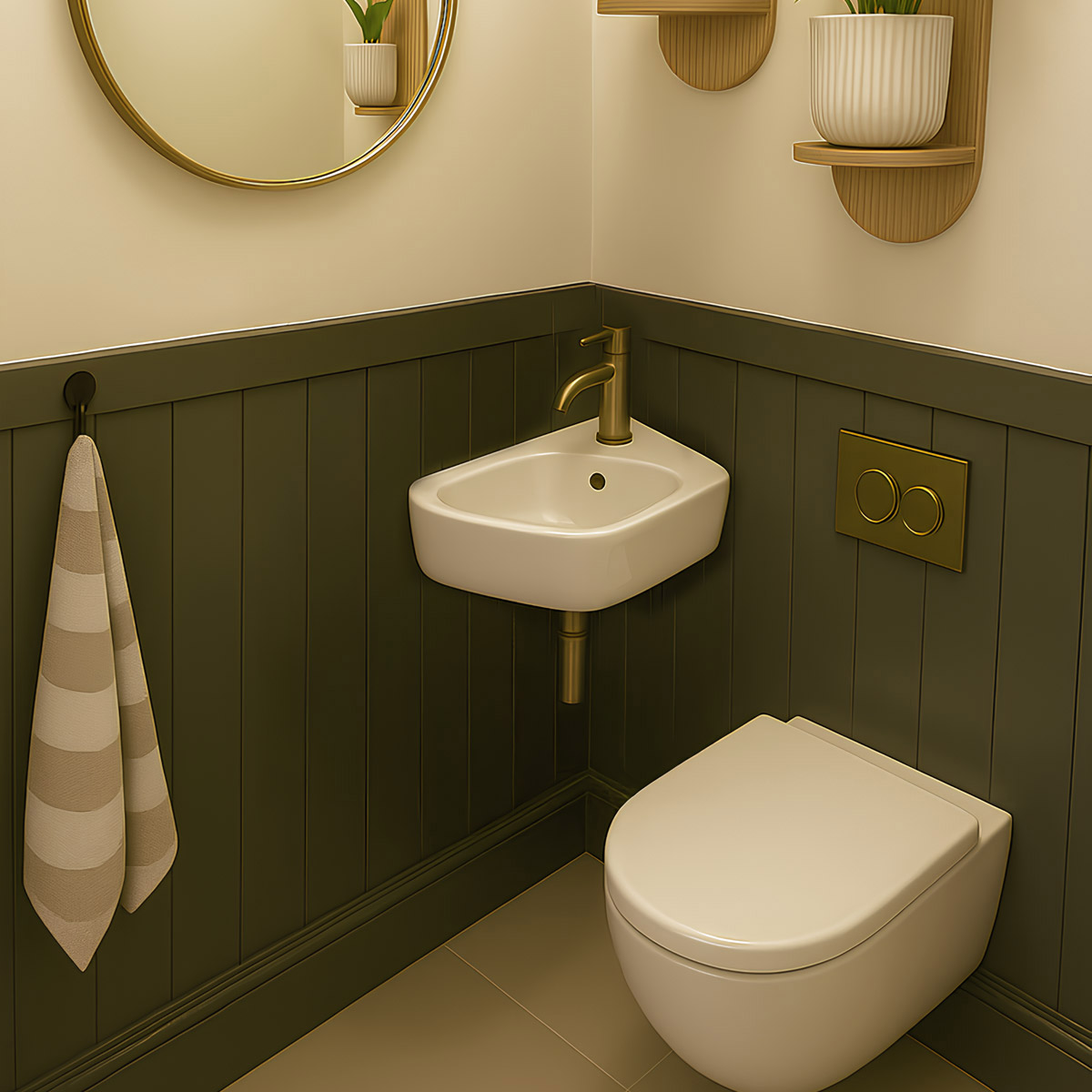
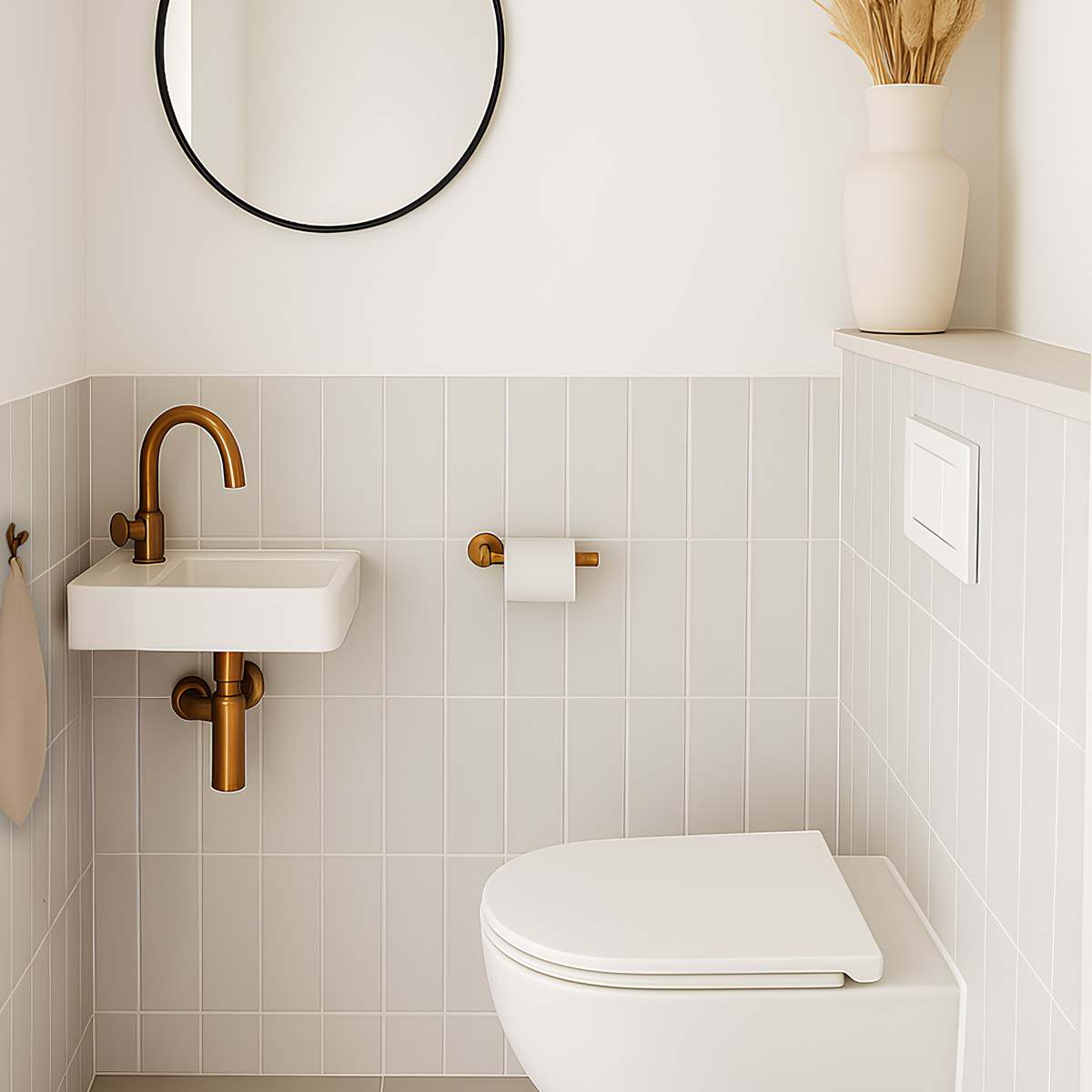
Got a long understairs cupboard or slim extension? Turn it into a stylish cloakroom. Compact, corner-mounted basins and WCs save space while making the room look intentional, not cramped.
Add a mirror to bounce light around and wall-mounted towel hooks to keep things tidy. These layouts are great for guest toilets or powder rooms.
Key Fixtures and Finishes for Narrow Spaces
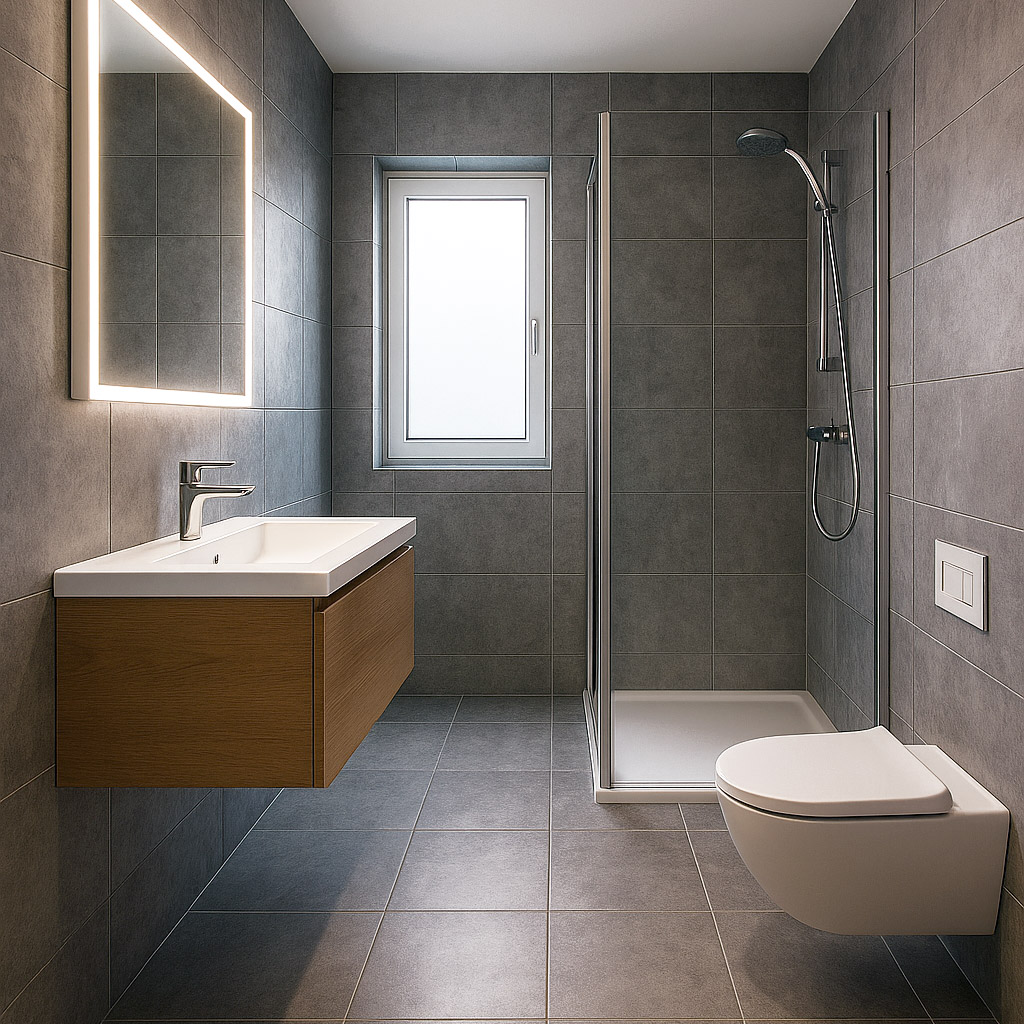
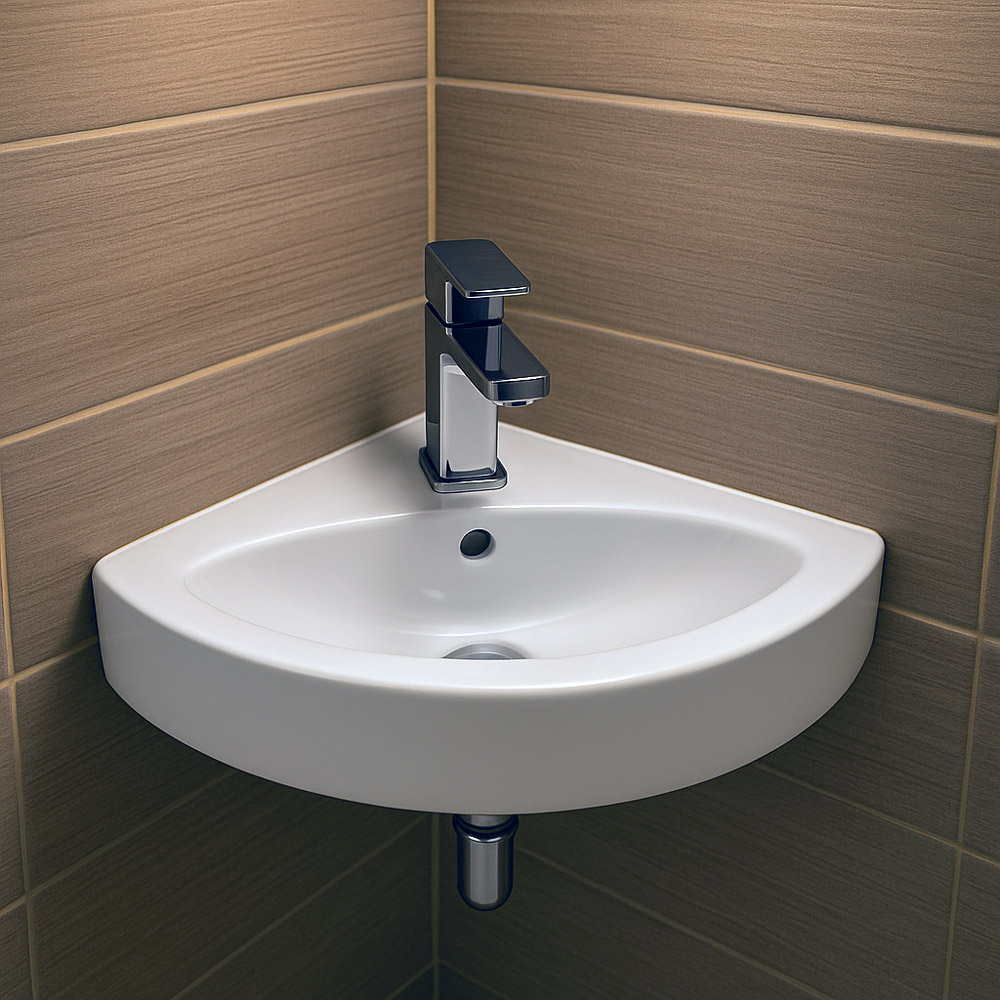
When it comes to choosing products, every millimetre matters. Here are a few design tricks and fixture types that work particularly well in narrow rooms:
- Wall-hung furniture: Creates a floating look that opens up the floor
- Slimline and corner basins: Especially helpful in cloakrooms
- Recessed shelves and niches: Keeps bottles and clutter out of sight
- Large format tiles: Fewer grout lines = cleaner visual flow
- Backlit mirrors: Adds task lighting and depth
Finishing materials should enhance light and space — think glossy tiles, pale tones, or subtle contrast zones to add dimension.

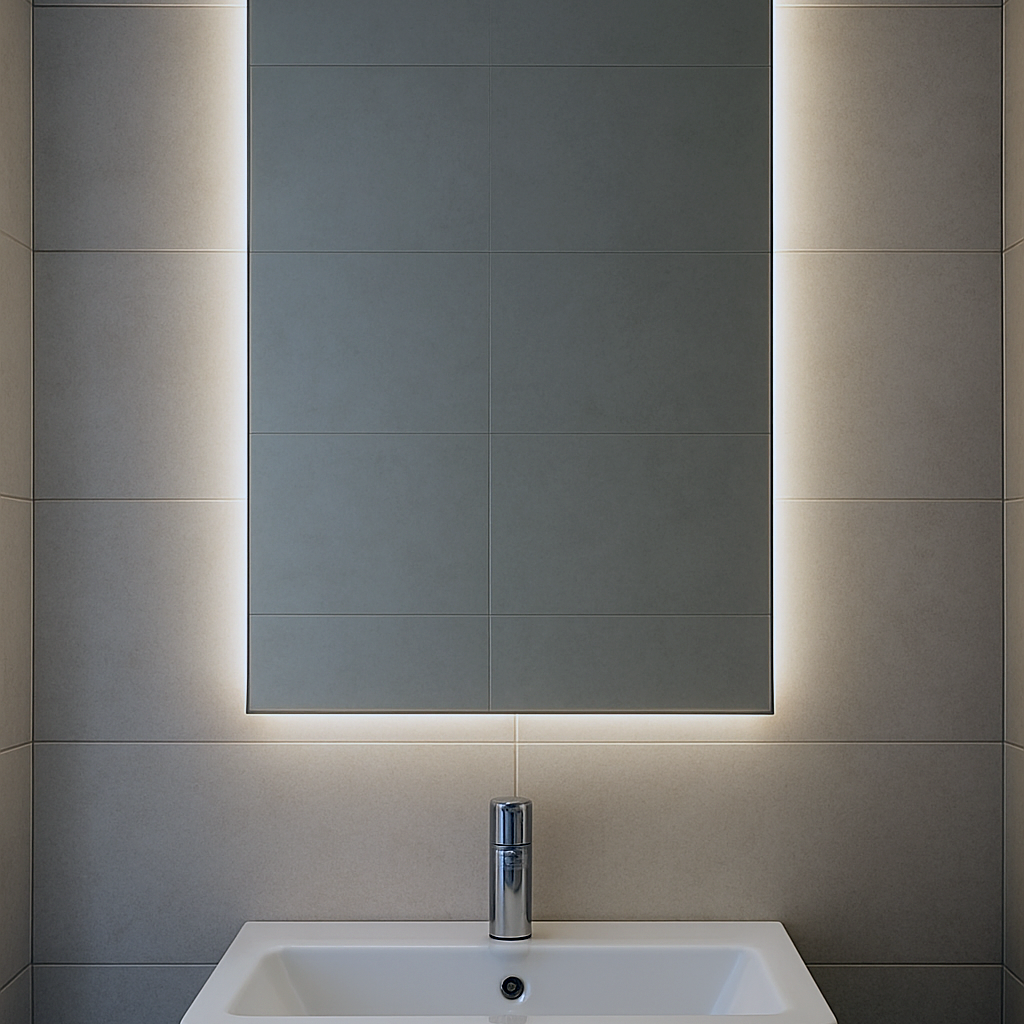
Common Mistakes to Avoid in Long Narrow Bathrooms
Even the best intentions can fall flat without good planning. Here are a few common pitfalls:
- Placing all fixtures at one end, making the room feel unbalanced
- Ignoring natural light and ventilation
- Blocking entry sightlines with opaque screens or full-height partitions
- Failing to leave a clear drying area in a wet room
- Choosing bulky furniture in an already tight space
Working with a bathroom designer can help dodge these errors before they become expensive fixes.
What to Expect During a Narrow Bathroom Renovation
Renovating a long, narrow bathroom takes a little more finesse than a typical square space. Expect your installer to spend extra time planning pipe runs, verifying measurements, and ensuring all items can be brought in and installed without awkward overlaps.
You may also need custom-cut furniture or made-to-measure shower screens — especially in older UK homes with irregular walls or sloped ceilings.
Bathroom Renovation Planning Guide
Final Tips to Maximise Every Inch
- Opt for floor-to-ceiling storage where possible
- Use vertical lines (e.g. tall towel radiators) to exaggerate height
- Consider colour blocking: darker floor, lighter walls to “lift” the space
- Go frameless on mirrors and screens for a clean finish
- Don’t forget good lighting — especially over basins and in showers
Read latest bathroom trends for 2025
