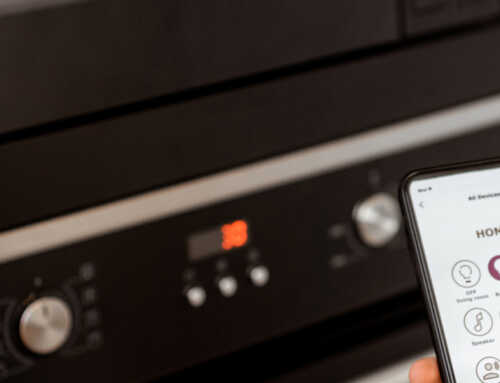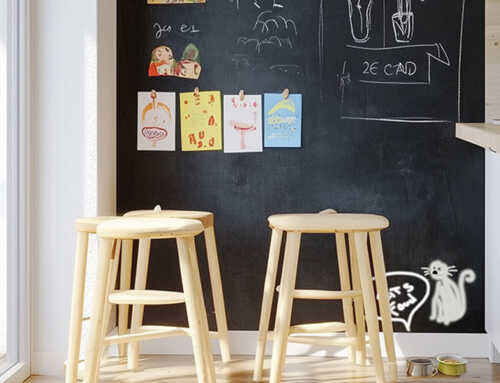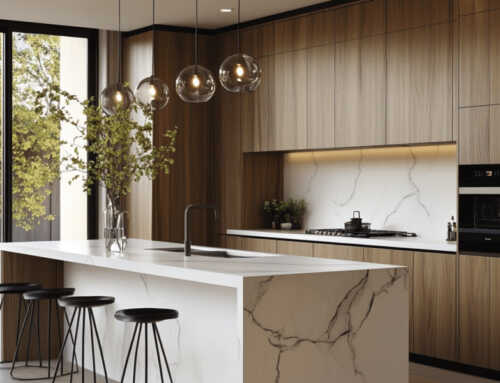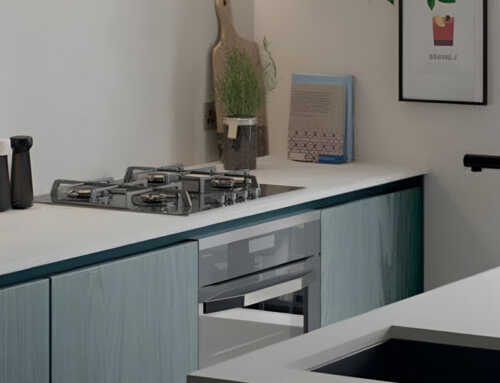A kitchen survey is an essential first step in transforming your kitchen space, ensuring that your vision aligns with the technical aspects of your home. But what does it really involve?
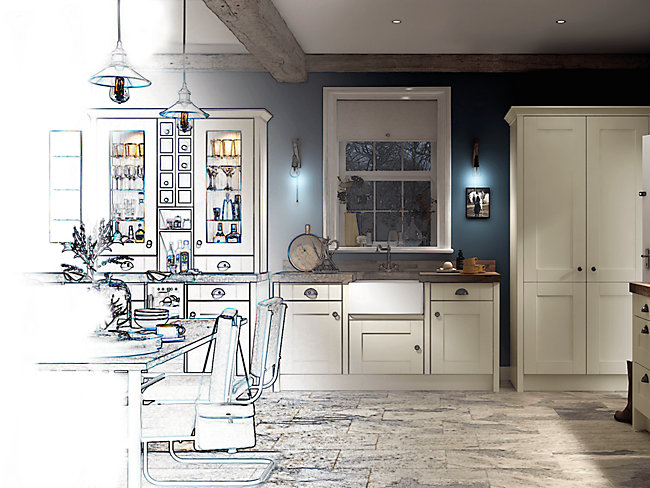
Accurate Measurements and Layout
To begin, precise measurements of the entire area are taken. This includes not only the length and width of the room but also the heights of walls, windows, and ceilings. This step is crucial for making sure your kitchen fits seamlessly within your home, avoiding any surprises later on.
Detailed Walkthrough of the Survey Process
The survey involves more than just measuring the space. A key aspect is checking the current plumbing, electrical systems, and ventilation. Our expert surveyor will assess whether any adjustments are needed to meet modern safety standards or accommodate new appliances. They’ll ensure that everything is up to code, and compatible with your new kitchen design.
Additionally, appliance fitting is thoroughly evaluated—checking that your oven, refrigerator, dishwasher, and any other appliances have the correct amount of space and access to electrical and plumbing connections. Storage space and layout options are also reviewed, ensuring the design maximises functionality while matching your aesthetic preferences.
How to Prepare for a Kitchen Survey
Before the survey, we recommend clearing the kitchen area of personal belongings. This allows the surveyor to take accurate measurements and assess everything without obstruction. If you’re considering future upgrades or changes, it’s helpful to mention these, so we can ensure your kitchen is designed with future-proofing in mind.
Common Issues and Solutions
Occasionally, issues may arise during a survey, such as discovering outdated wiring or plumbing that doesn’t meet current standards. When this happens, our team will suggest the best solutions, whether that’s rewiring, replumbing, or adjusting the design to avoid costly complications later. By addressing these potential obstacles early, we save time and money during installation.
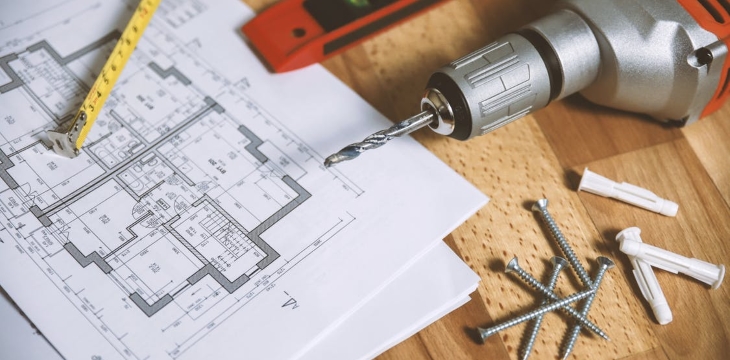
Book Your Free Consultation
Understanding the kitchen survey process helps you prepare and ensures the design is flawless from the start. At 4 Dimension Kitchen & Bathroom, we make sure every detail is carefully considered. Ready to take the first step? Book your free consultation today!
