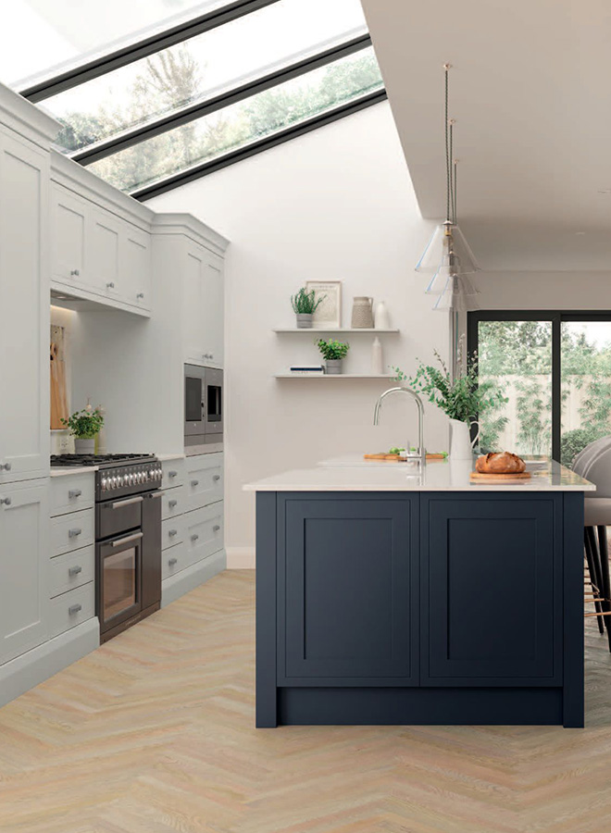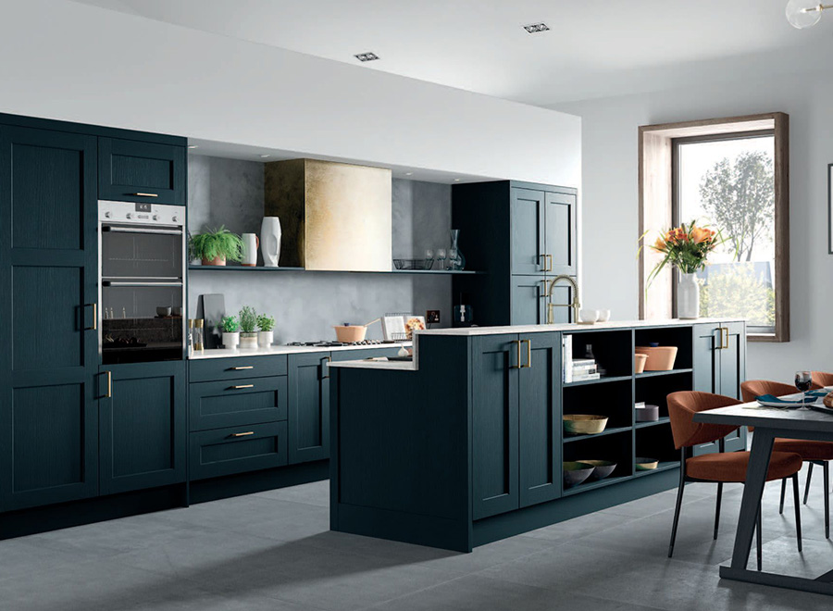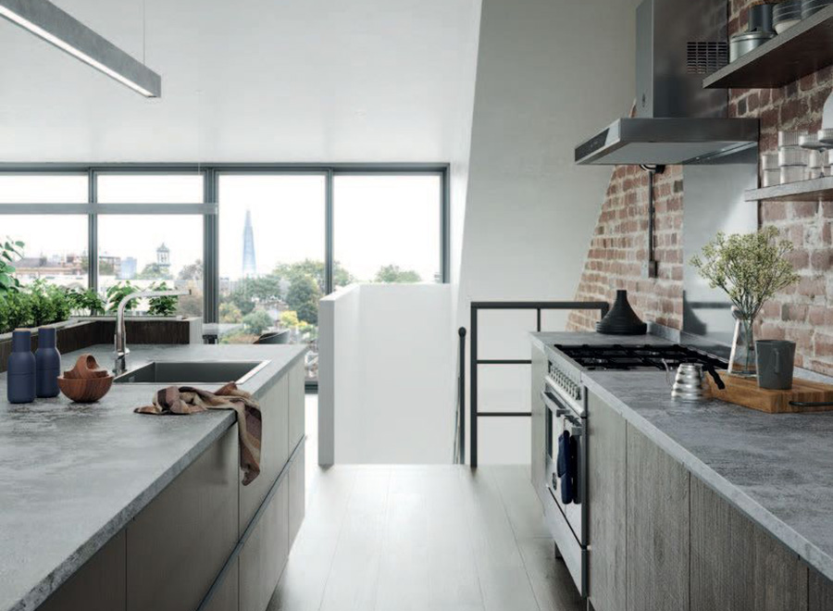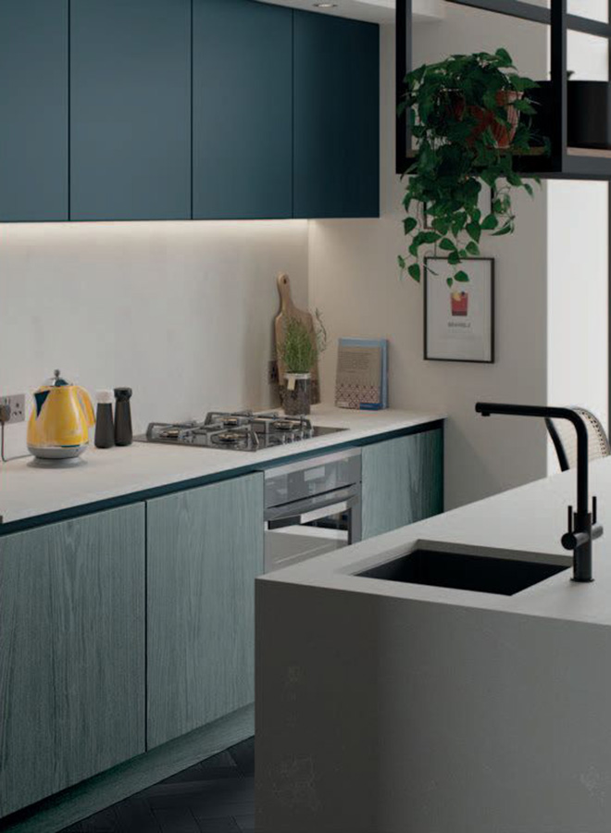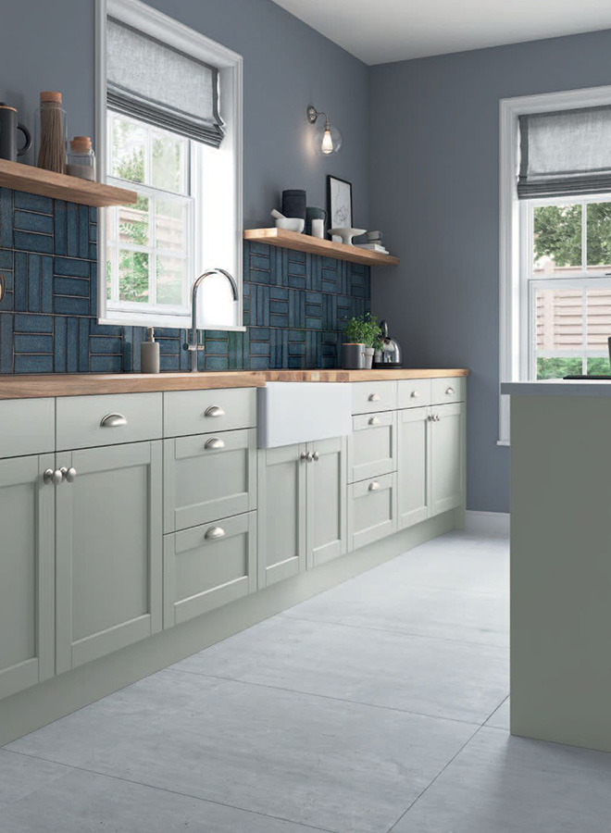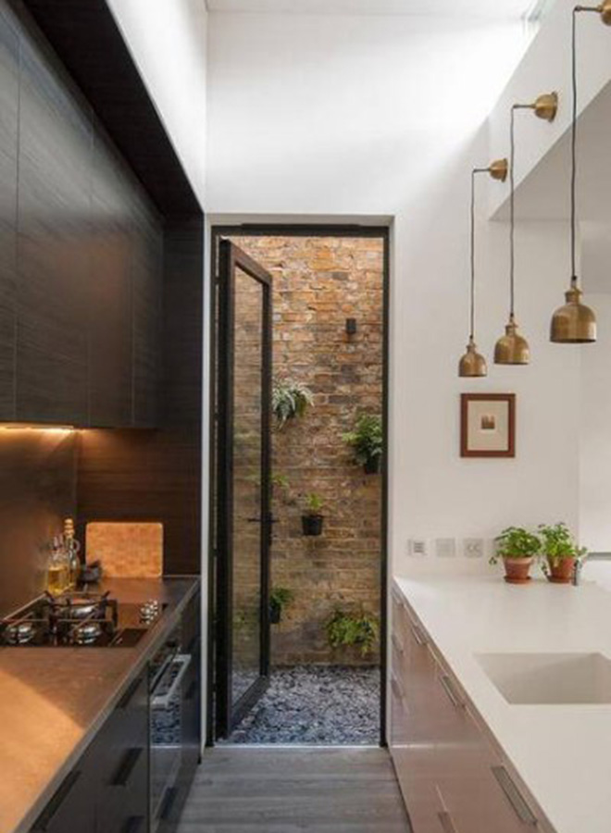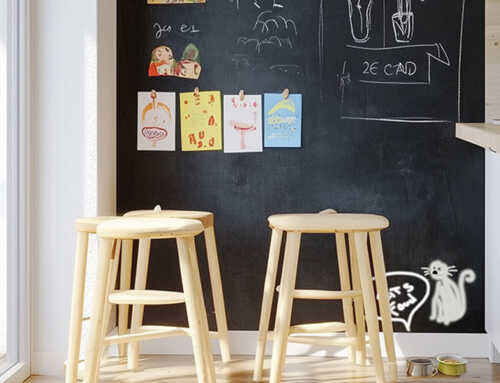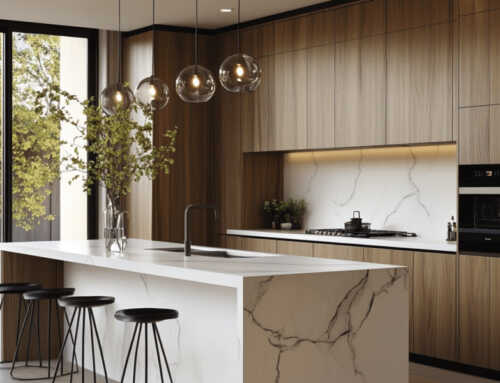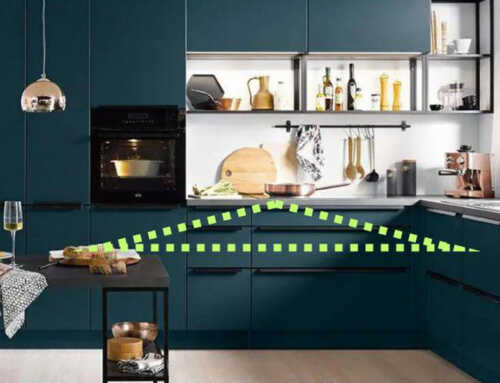As much as we’d all love a large kitchen the reality is many of us have to make do with only a few square feet to pack a lot into a small space. But with clever planning and organisation, it is very possible to create a small but perfectly formed kitchen that can do everything you need it.
Galley Kitchen is one of several kitchen layouts you can choose from, it is also called the parallel kitchen. It is one of the most efficient kitchen layouts, ideally suited for small spaces and serves as a perfect one-cook kitchen.
Galley kitchens comprise of two parallel walls opposite each other with a walkway in between, which is why it’s called as a walkthrough kitchen. That makes it easier to design cabinets, as you no longer have to concern yourself with corner cabinets.
If you have ample space, you can also include an island. We have put together a selection kitchen ideas that are an idea for small spaces.
